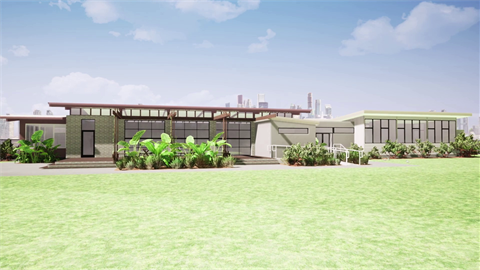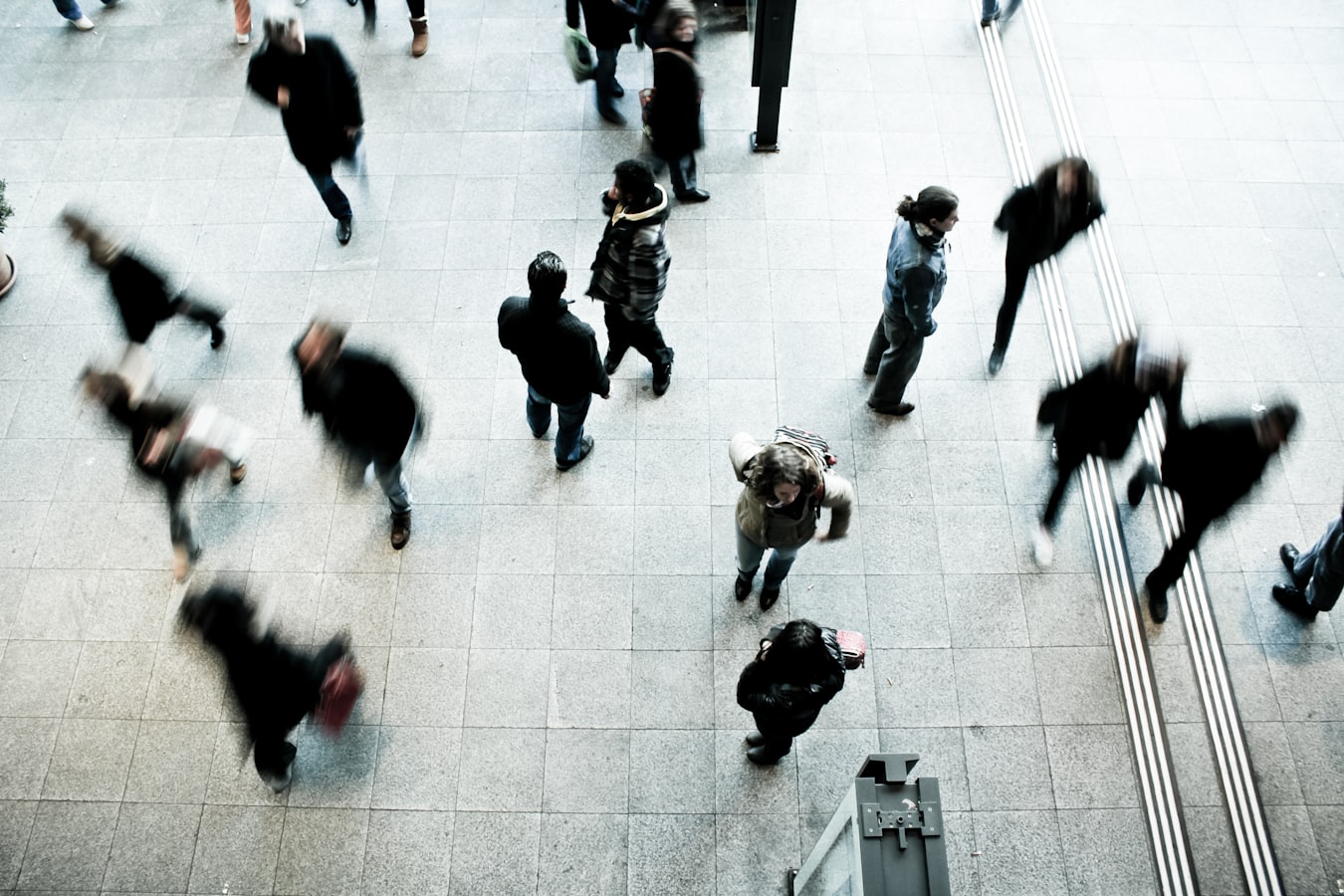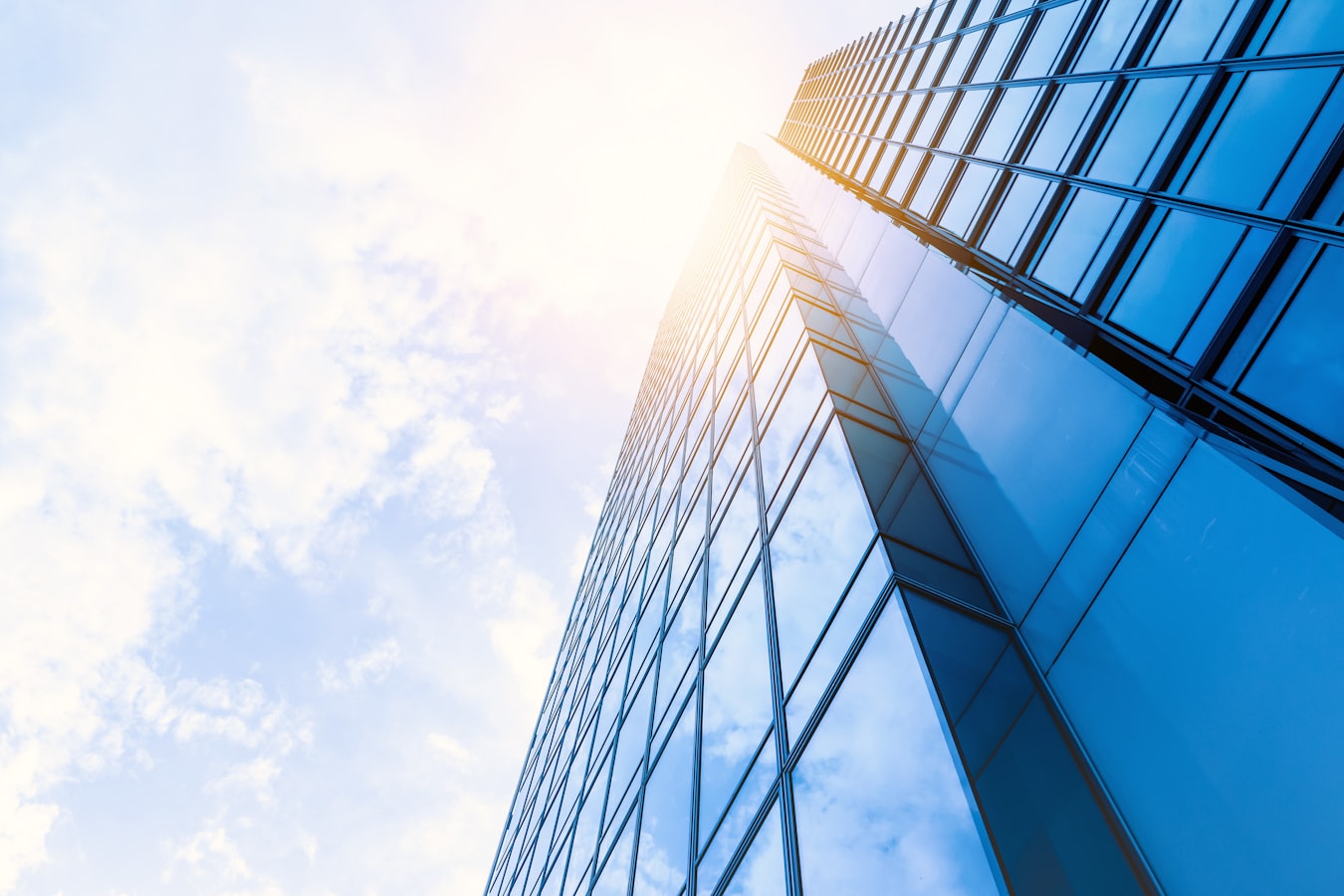
The Brooklyn Community Hall will be redeveloped into a modern and vibrant facility with new meeting rooms, a central foyer, updated hall, improved kitchen and toilet facilities, and an outdoor deck area.
Council has responded to local community advocacy by developing a proposed concept design for the hall, and the people of Brooklyn and beyond are invited to have their say on the design until Sunday 14 June.
The proposed concept plan was developed based on community input provided through various forums, including Council’s Pitch your Idea annual budget bids process, the Brooklyn Reserve redevelopment consultation process and discussion with Council officers and Cherry Lake Ward Councillors. The design aims to enhance connectivity, provide flexibility for multiple uses and offer ample space to serve the Brooklyn community.
The design features a new building extension to the west end of the current Brooklyn Community Hall with flexible areas to cater for gatherings of four to 60 people with two multi-use rooms and two smaller rooms (pods).
Also included is a new entrance foyer connecting the new extension to the existing main hall, an accessible outdoor timber deck, mixed garden beds and pathways that connect to the rest of Brooklyn Reserve and the southern carpark along Cypress Ave.
The proposed concept plan and survey are available at participate.hobsonsbay.vic.gov.au/brooklyn-community-hall-redevelopment. A short video of the proposed concept plan can be viewed at https://youtu.be/PCk1vSS3DPw.






