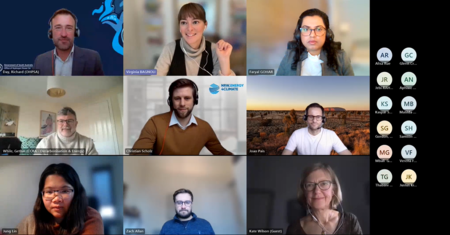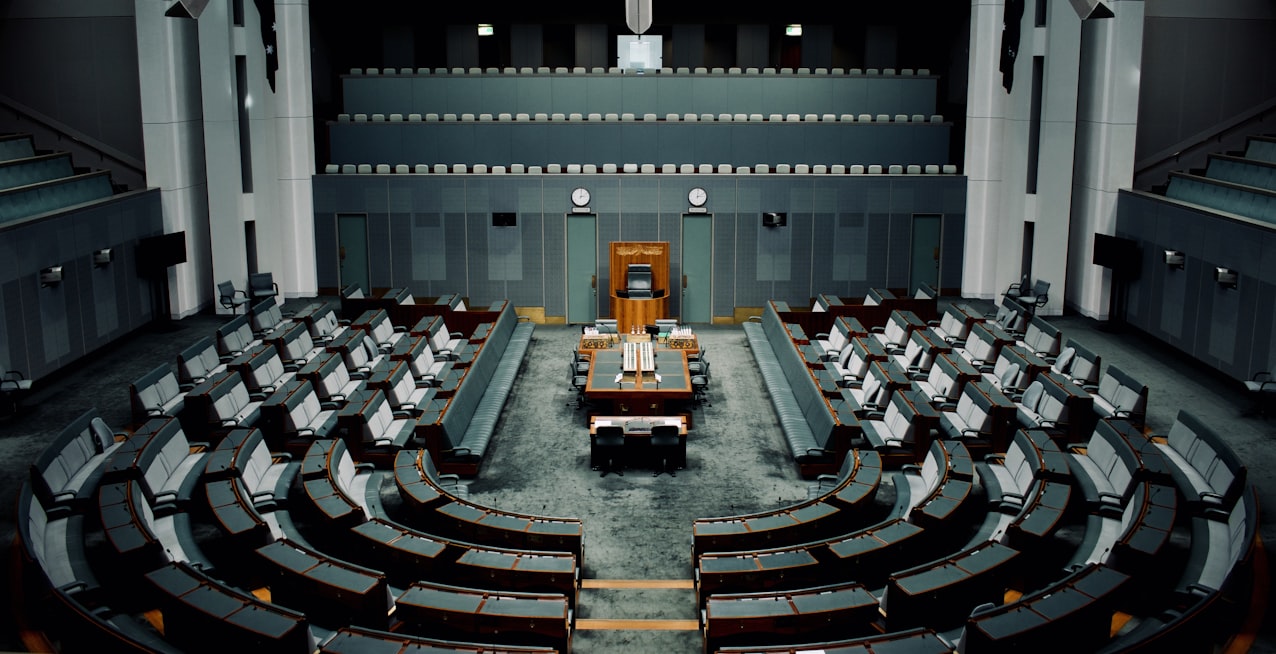
Surf Coast Shire Council has approved an amended development plan for Briody Estate West in Torquay.
A development plan for the area was approved in 2017 for residential subdivision. The amended plan allows for residential subdivision and the incorporation of a retirement village, residential aged care facility and independent and assisted living apartments, which will be subject to further planning approval.
Council resolved at a special meeting on 16 April that the amended plan meets all relevant planning policies, including strategies in the Distinctive Areas and Landscape Statement of Planning Policy, and is consistent with Council Plan objectives.
An initial amended development plan was publicly exhibited in 2022, before a revised version was put out for public comment earlier this year.
“The changes to the amended plan are in accordance with all relevant planning policies and include some significant upgrades to infrastructure that were not provided for previously,” Mayor Liz Pattison said.
“It includes appropriate stormwater management infrastructure, and inclusion of the retirement village and the aged care facility will offer a range of residential options for older residents, helping to meet an identified housing need.”
Indicative lot numbers for the residential area are 313 in standard density areas and 17 in higher-density areas fronting Deep Creek, as well as a multi-unit site.
The proposed retirement village and aged care facility will comprise 8.51ha of land at the centre of the development plan area and is proposed to include an estimated 231 residential units, 80-bed residential aged care facility and 60 independent and assisted living apartments.
Revisions since initial exhibition of the amended plan include:
• Replacement of proposed underground water treatment units with a 2000m sq reserve including rain garden, bio-retention basin and sediment bays, with pedestrian access through to Briody Drive and provision of public seating areas.
• Addition of a perimeter road along the eastern boundary of 150 Briody Road to meet Country Fire Authority requirements.
• A junction improvement treatment at the corner of Illawong Drive and Briody Drive
• Introduction of traffic management measures on Briody Drive and a parallel road within the estate.
The development site is bordered by Messmate Road, Grossmans Road, Illawong Drive and Briody Drive.
As a next step following approval of the amended development plan, the developer will need planning permits for use of the land for a retirement village and associated buildings and works, and for buildings and works associated with an aged care facility.








