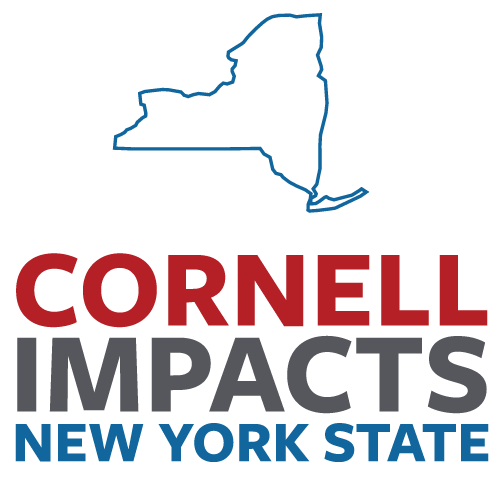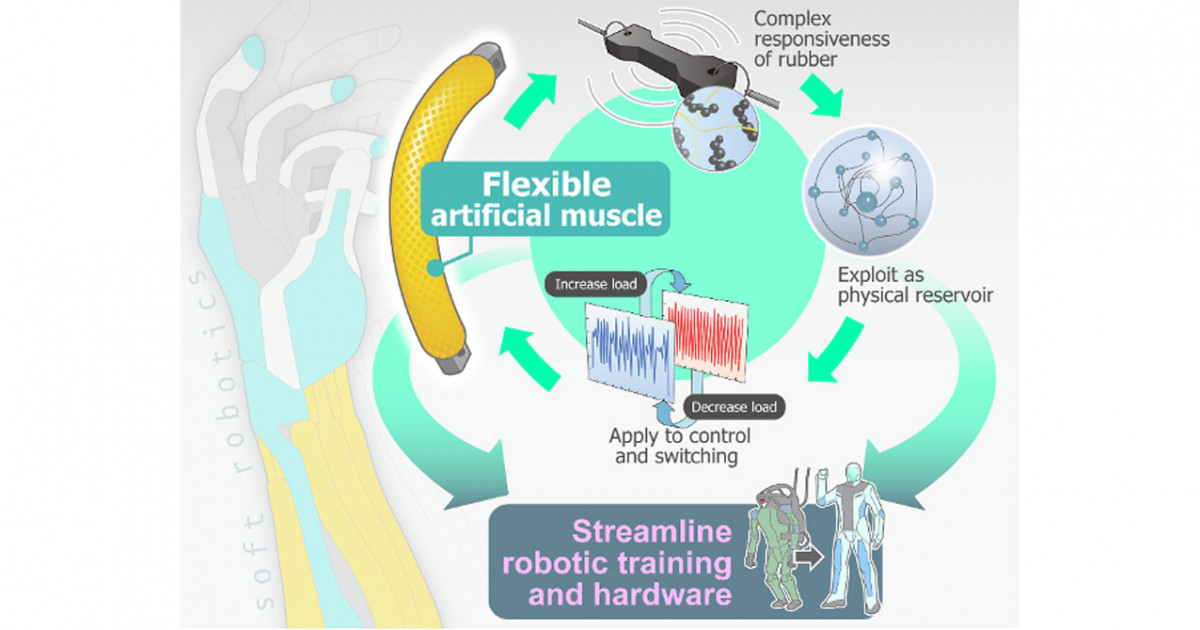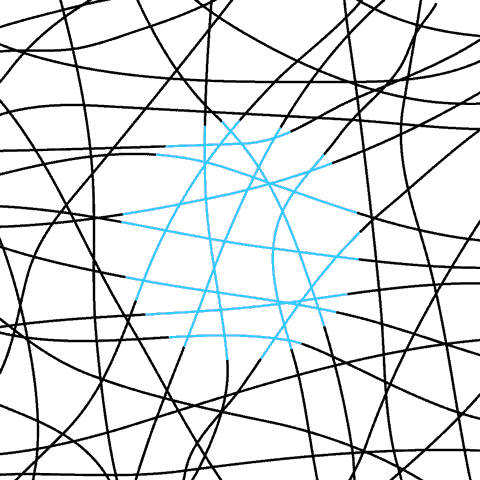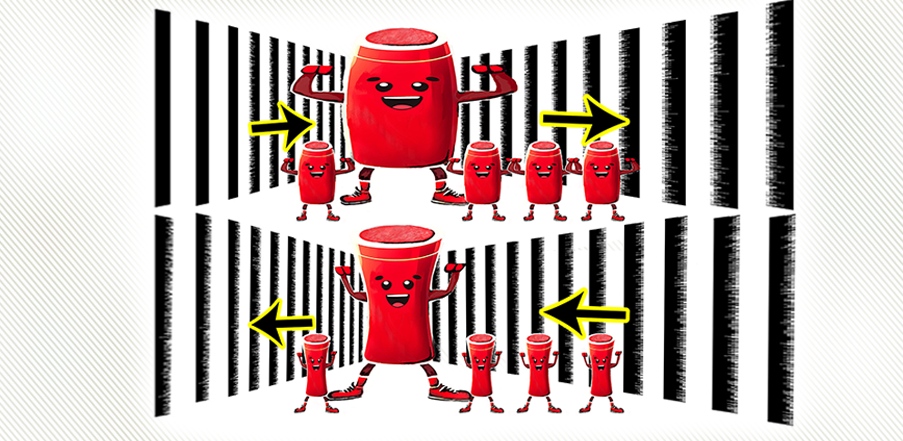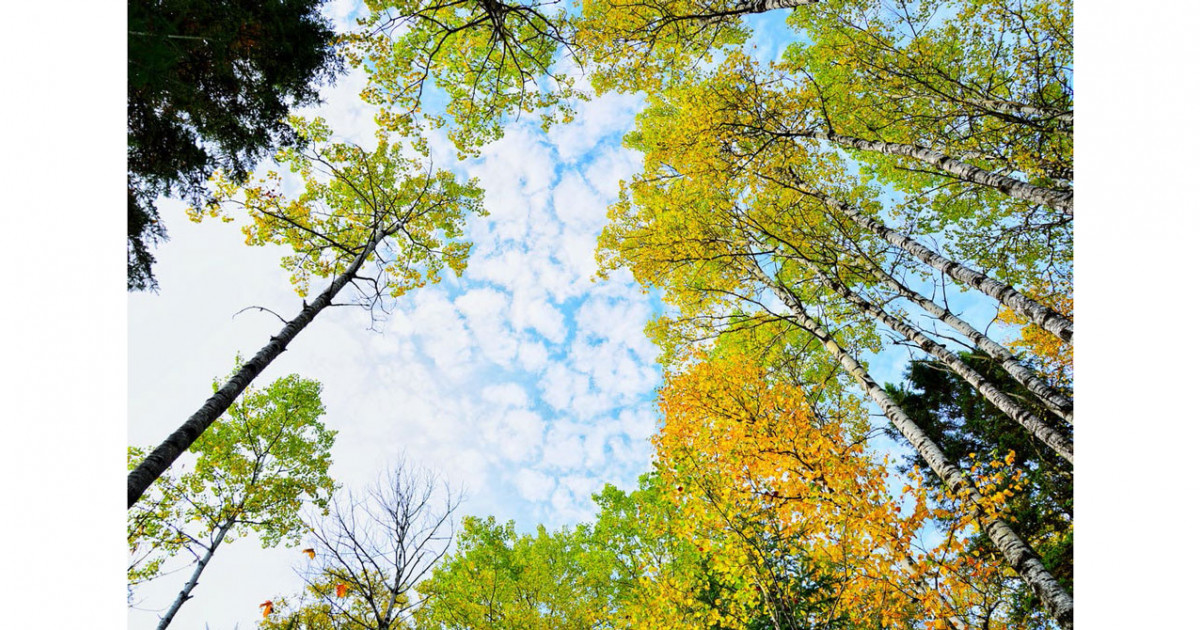Bowden’s skyline will be transformed, with initial designs released for a major development to deliver affordable rentals and much needed public parking.
The head-turning new 12-storey residential building, designed by one of Australia’s most influential and visionary architectural firms, ARM, is set to redefine the area and bring an abundance of new affordable housing options to the precinct.
Located opposite Plant 3 and 4, the Third Street development will feature:
- 80 x affordable rental apartments
- 4 x Torrens titled warehouse lofts for purchase
- 221 x public car parks
- 4 x ground floor retail / commercial spaces
- Open air function space
- 7th floor garden terrace for residents
A link to images and animations of the new development is available here.
Initial designs for the Third Street property had capacity for 60-apartments, but detailed design has unlocked a further 24 apartments – a 40% increase, providing much needed housing for South Australians.
The landmark project will be delivered by Renewal SA and operated long term by a Community Housing Provider (CHP), which will manage tenants of the studio, one-and-two-bedroom apartments. Specialist disability accommodation will also form part of the offering.
The new public multideck car park will be constructed on the lower levels of the 12-storey building. The paid car park, which will be managed by a private commercial operator, will significantly reduce parking congestion for residents and visitors to Bowden.
The design of the building includes the ability to retrofit some of the car parking levels into housing should future demand require it.
The project also includes the reconstruction of Field Lane, connecting Third and Second streets as a key pedestrian route between Plant 3 and 4 and the Bowden Train Station.
The government will actively pursue funding support for the priority project via a first-round submission to the Federal government’s Housing Australia Future Fund Facility, in partnership with the Community Housing sector to underpin its ongoing operation as an affordable rental project.
Site preparation for the multi-million-dollar development will commence in the coming months with the first residents scheduled to move in at the start of 2026.
Renewal SA has commenced a second stage tender to shortlisted builders to deliver the project in conjunction with ARM. The selection of a CHP partner is expected to commence this month following a stage one shortlisting process.
As put by Nick Champion
This striking new development will be a feature of Bowden’s skyline.
As we tackle a housing crisis, I’m happy we have been able to increase the density through detailed design to add an additional 20 affordable rental apartments to this development.
The public car park will be an important addition to the neighbourhood, to reduce on-street congestion and help facilitate the surging popularity of the area at nights and on weekends.
As put by Chris Menz, Chief Executive Renewal SA
Bowden demands clever design and construction, and this building will become a positive legacy for the precinct.
It takes active measures to help ease the state’s current housing situation via the delivery of 80 affordable rental apartments in a market that is becoming more challenging for everyday working South Australians; it provides multiple opportunities to add to Bowden’s curation of retail spaces; and it provides provision for a permanent public car parking solution for the Bowden community.
The building has also been designed for maximum adaptability, including a dual key arrangement for studio and two-bedroom apartments to become 3-bedroom apartments, and an ability to retrofit some of the car parking levels into housing should future demand require it.
As put by Philippe Naudin, ARM Architecture
The design is inspired by Bowden’s industrial past, and its significant history contributing to building much of Adelaide.
Our architecture translates aspects of this rich narrative through icons and recognisable motifs – house symbols, distinctive sawtooth roofs, repetitive truss patterns, even subtle nods to the iconic Clipsal fittings – creating a playful design language that’s both contextual and distinctive, paying homage to past stories and familiar forms.
We are looking forward to these stories being discovered, lived in, and further enriched by the community that inhabits them.
We hope our architecture will contribute to a true sense of pride of place, creating not just a place to live, but providing a place that residents can truly be proud to call home.



