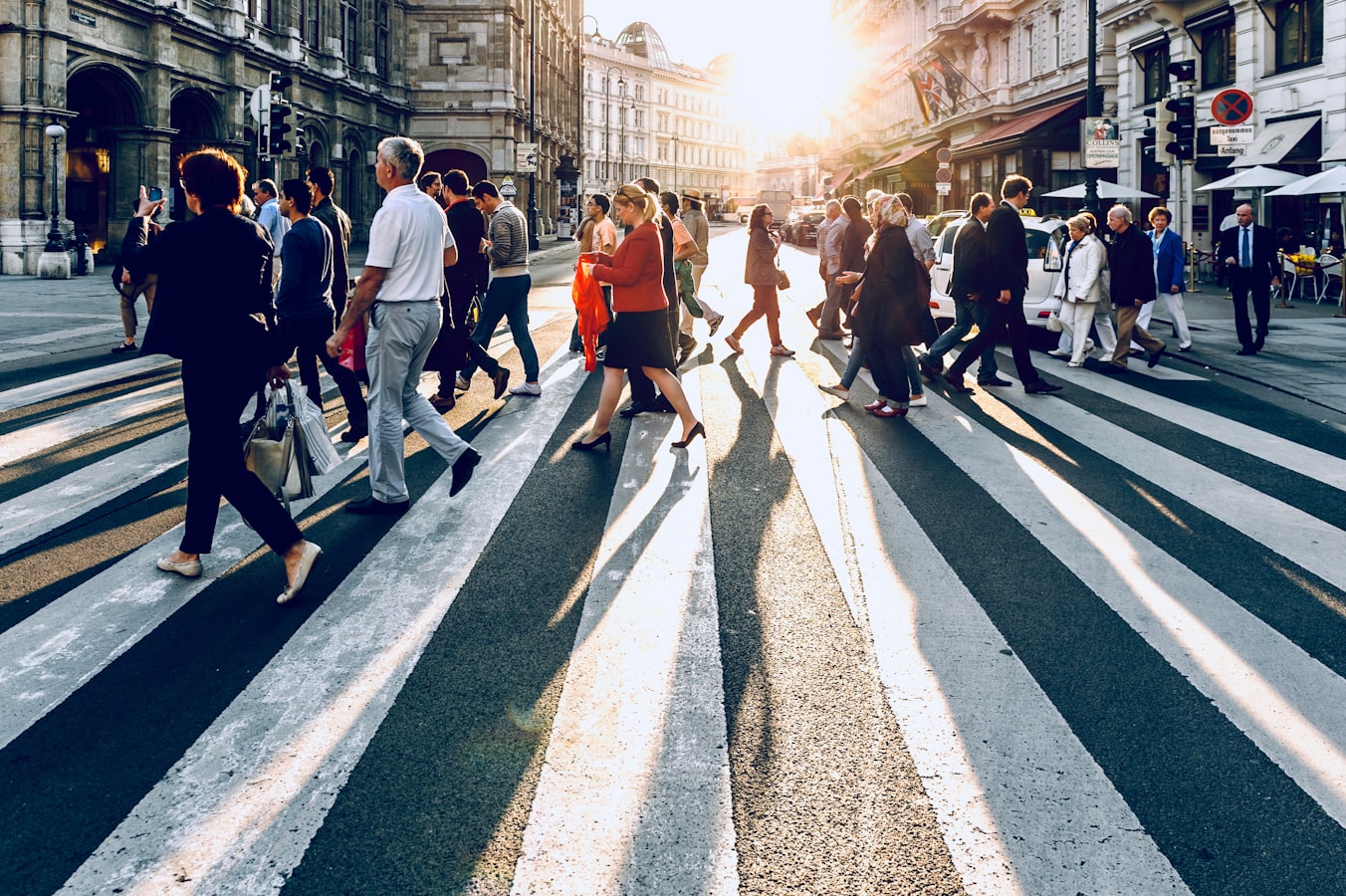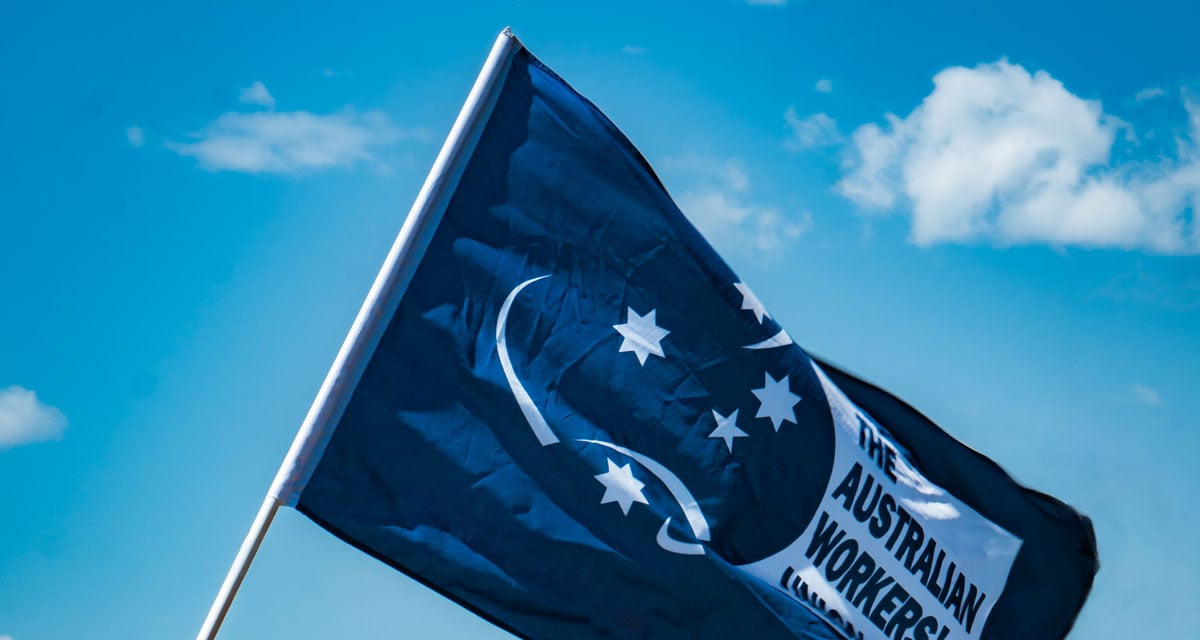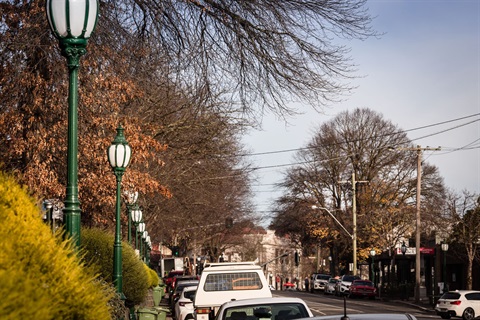- Public Realm Development Application approved for 1909 precinct
- Landscape architectural design to acknowledge and celebrate history of Princess Margaret Hospital site
- Thoughtfully designed green spaces will help bring 1909 precinct to life and capture Subiaco’s history and heritage
- 1909 to deliver more than 5,500 square metres of public open space
The Public Realm Development Application for 1909 has been approved, paving the way for the next stage of development at the site of the former Princess Margaret Hospital (PMH).
More than 5,500 square metres of public open space (POS) will be delivered at 1909, with design elements to celebrate the history and cultural significance of PMH.
The Development Application (DA) outlines the design approach and ensures the parks, street environments and public spaces deliver a sustainable and cohesive precinct, while catering for a variety of users through safe pedestrian movement.
The DA approval comes shortly after the selection of the artist team for the Boiler House Chimney Stack public art commission, which is just one of several tributes to the former children’s hospital.
Following an international call-out, the panel unanimously awarded the project to an art collaboration between Perth born artist Abdul Abdullah and David Momyer aka MOMO from the USA. Together they are creating a joyful and uplifting artwork that welcomes people and generates a sense of wellbeing.
The artwork combines MOMO’s bold, colourful mural style inspired by the Megazone and Radio Lollipop rooms at PMH, overlaid with Abdullah’s playful exploration of universal visual language through sculptural neon light elements.
The structure provides a unique centrepiece to the area signifying the dynamic revitalisation of Subi East and it includes a 360-degree paint application to the surface of the smoke stack and neon sculptural elements applied as well.
Titled “Come Together” the artwork will gradually take shape from early November 2023 and is due to be completed by mid-December 2023.
Landscaping works at 1909 are expected to commence in May 2024. For more information, visit www.developmentwa.com.au/1909
As stated by Planning, Lands and Housing Minister John Carey:
“The Subi East redevelopment is a significant and innovative urban renewal project that will ultimately add more than 2,500 new homes in a boost to Western Australia’s future housing needs.
“The public realm at 1909 has been designed to naturally integrate with about 1,000 new dwellings to be delivered within the 1909 precinct.
“A cultural narrative will wrap through the precinct, with two of the Six Seasons Bidi markers to feature within 1909, paying tribute to the Noongar seasons and acknowledging the cultural significance of Subiaco to Noongar culture.
“1909, and the overall Subi East project, will deliver much-needed density in one of WA’s most sought-after areas.
“This urban infill project will offer a new generation of West Australians the opportunity to live, work and play in Subiaco and is in close proximity to the Perth CBD, transport links and first-class education.”
As stated by Nedlands MLA Dr Katrina Stratton:
“1909 is set to breathe new life into the eastern end of Subiaco through its sustainable public open space areas and will recognise notable PMH accomplishments, events and memories through stories, and images that bring the public spaces and paved areas to life.
“A children’s memorial is included in the design and will sit next to the Old Outpatients Building, providing West Australians a dedicated space for reflection.”







