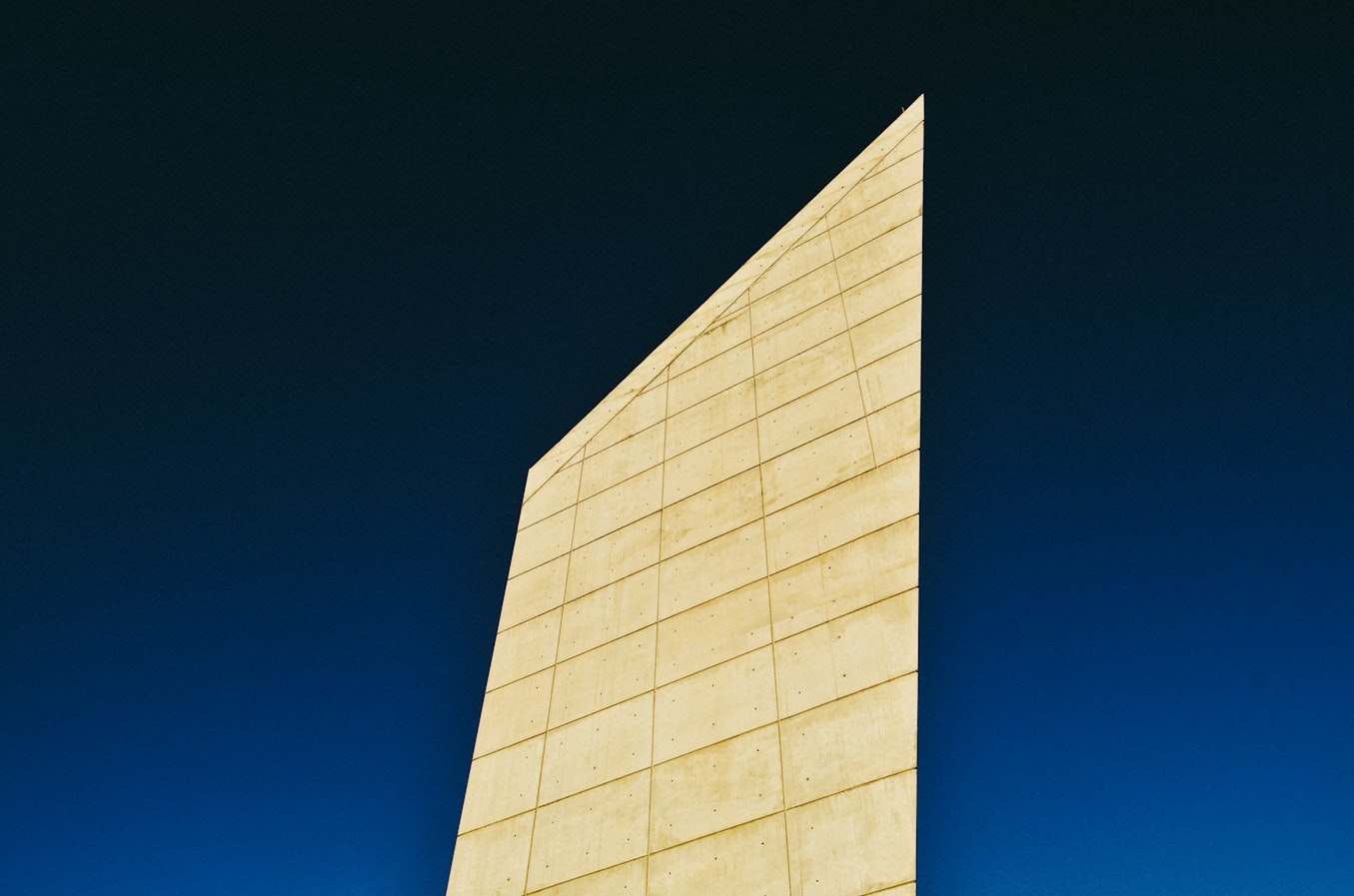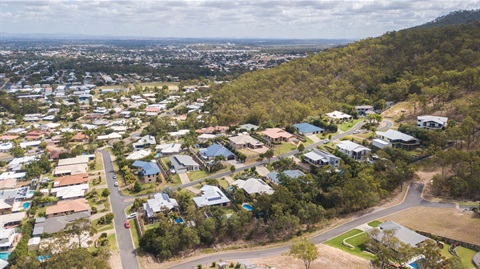Reinventing Learning wins at 2020 NSW Architecture Awards
We are truly delighted to announce BVN has won five prestigious awards at the 2020 NSW Architecture Awards.
This significant accolade features the NSW Premier’s Prize, the Milo Dunphy Award for Sustainable Architecture, the William E Kemp Award for Educational Architecture and the Public Architecture award. This outstanding recognition highlights the ongoing evolution of BVN’s work, our commitment to lifelong learning and the integration of different types of learning.
Learning spaces, both in education and their role in libraries, have been a design focus of BVN’s for several years. BVN has built a growing reputation and recognition around how we re-imagine the role of learning spaces, designing libraries and educational spaces that are adaptable for the future.
We are particularly delighted that Marrickville Library has garnered the NSW People’s Choice Awards for Life in 2020, a reflection of how meaningful and transformational the library has become to the community it serves.
Marrickville Library, winner of the NSW Premier’s Prize, the Milo Dunphy Award for Sustainable Architecture and the award for Public Architecture.
The Marrickville Library development sought to maximise opportunities for urban revitalisation through the re-use of an old building into a new library. This previously abandoned hospital campus and ward block was reorganised and transformed into a new public hub, now known as Patyegarang Place.
The transformation of the former heritage listed Marrickville hospital building, into a new library, shows the innovation and successful repurposing of space. The community’s vision for the new library called for a diverse and accessible community space, demonstrating leadership in technology and sustainability, through its design, programs and services. The design creates a new civic precinct that extends beyond the traditional role of the library and is an inclusive and welcoming place for all.
Marrickville Library is uncompromising with regards to sustainability. Recycled elements, materials and design features have resulted in a 25% reduction in energy use. The adaptive reuse of the old hospital building ensures its cultural rehabilitation and represents a responsible and sustainable response to the environmental cost of new construction. The building is a true example of sustainable construction and ongoing operation, with an abundance of natural light, incorporation of natural/mixed-mode ventilation as well as the use of sustainable timber and recycled bricks. The materials selected for the design, sought to maximise reuse, as well as renewable and low embodied energy materials.
MLC Senior Centre
Awarded the prestigious William E Kemp Award for Educational Architecture, the MLC Senior Centre represents the strength of a long-term relationship. BVN’s journey with the school has matured to a stage where a shared vision can be delivered built on trust and collaboration, resulting in an exciting, and symbiotic partnership.
The new Senior Centre at MLC School is part of the overall Master Plan for the MLC Burwood campus. The Senior Centre is a new four storey building, designed much like an office building, allowing for future flexibility as learning pedagogies change overtime. A new external spine to link the new building, the courtyards and the remaining buildings on the site, has enabled the topography of the campus to make sense. It draws people through the site and easily introduces the new building and external teaching spaces.
The building offers a variety of different learning spaces—enclosed teaching spaces, open collaborative learning spaces, science laboratories, amphitheatre seating, seminar rooms and quiet rooms, provide staff and students with a flexible, contemporary building. It is focused around an internal, central atrium. The ‘pop-out’ meeting and quiet rooms also project off the atrium and the stairs run through this space as well.
JURY CITATIONS
2020 NSW Premier’s Prize – Marrickville Library
The NSW Premier’s Prize is awarded each year to the project considered to best exemplify commitment to the following criteria; the creation of strong communities, contribution to the public realm, establishing a new benchmark for a local area and innovation in design. In selecting the winner this year, the Premier also considered the contribution made by projects to delivering on two of her key policy priorities, being greener public spaces and greening our city. Marrickville Library at Patyegarang Place demonstrates these criteria at all levels and has been considered as much more than just a building. It has harnessed the opportunity to create a true community precinct that incorporates history and place and delivers a welcoming and beautiful environment for its diverse neighbourhood.
It is the outcome of an invited competition, and notably the winner was selected with input from over 4000 members of the local community. It has understood the changing role that a library plays in its community – and provides a multigenerational space for learning, interacting, making, socialising and teaching. The community facilities, café and new public open space are all cleverly inter-connected with the adaptively re-used former Marrickville hospital building. Its signature ‘zig-zag’ roof extends out from the pitched roof of the old hospital and creates a light filled interior that is warm and inviting. Artworks by local artists are integrated across the site and make an important contribution to the place, and both the library and the community facilities open onto the sunken garden, which provides a sanctuary from the noise of the surrounding main roads. It is a landmark and skillfully designed building setting a benchmark for adaptability, technology, sustainability and high-quality public spaces.
Award for Public Architecture – Marrickville Library
As intended, Marrickville Library and its entry courtyard successfully form a gateway to the suburb. However, additionally and more importantly BVN have created a new heart for the Marrickville community. The Library, in form and program, represents this diverse community. The roof mirrors then bounces away from the existing heritage listed Marrickville Hospital, tying in with the pattern of twostorey housing to Marrickville Road, while presenting at a warehouse scale to the entry courtyard.
Internally, the variety of spaces caters to the diverse range of uses and people welcomed in this contemporary library setting. Users can sit on tiered seating below a soaring ceiling, in cushioned nooks, or on the open balcony of the refurbished hospital. The new addition celebrates this hospital by wrapping around it to enable the heritage brick facade to remain a feature in the new timber- and concretelined space. The multi-peaked roof takes on a further role by providing generous natural light while controlling acoustics and venting hot air.
This project represents a true vision for the future of public architecture which must be more than a monument to its purpose or its maker. It achieves this by being a facilitator of community engagement, a positive contributor to and representation of its contextual fabric, and a celebration of its historic and natural environment.
William E Kemp Award for Educational Architecture – MLC School Senior Centre
With an eye on the future of collaborative work-place environments the Senior Centre enhances learner-centred design principles by providing daylight-illuminated spaces that enable students to take increasing responsibility for their own learning and be more self-directed in how they shape their learning experience. Open areas have successfully blurred the boundaries between spaces such that staff and students are often working side by side in their preparation time. The glass pods suspended throughout the building encourage senior students to make the most of the opportunity for private study, small group study or meetings with teachers. There is a harmonious and successfully realised balance between open collaborative spaces, performance, practical and more traditional spaces.
At the heart of the Senior Centre is a central atrium that functions as a lightwell with a large skylight above illuminating each level, including the ground floor amphitheatre. The popout meeting and quiet rooms addressing the atrium energise its volume with the activities clearly visible within. Careful consideration for the staging of small but important moments of human activity are enabled with the inclusion of Juliette balconies within the large volume interior.
The simple yet sophisticated facade of the Senior Centre is composed of a full height, double glazed, high performance envelope, which maximises access to daylight. A skin of perforated folded aluminium panels wraps around the glazed facade, providing a combination of sun-shading and privacy.
The automated louvre windows naturally ventilate the building. In instances the Senior Centre facade is pierced by large pop-out windows, which offer views and vignettes of the learning experience happening within the building. The immediacy of raw concrete is framed throughout with sharp detailing and the management of natural and artificial lighting that imparts warmth and delight to this high quality place of learning.
Milo Dunphy Award for Sustainable Architecture Marrickville Library
The project team’s approach was about community and placemaking, and sustainability was a strong component of that vision from the start. The building successfully expresses that vision — an inviting, beautiful piece of architecture which offers benefits to a large and varied community. The jury commends the role of the architect/ architecture in building a relationship of trust and partnership with the client to serve a greater objective. The client and community knew what they wanted as an experience but couldn’t imagine how it would manifest in built form. The architect responded to those needs, creating the space which shelters, supports, and celebrates them. The building is a clever adaptive reuse, which honours the heritage and history of what came before by effectively incorporating it into the new. Retaining the old hospital building respects the memory of that use, as well as providing embodied energy benefits. The design uses an abundance of natural light and incorporates natural/mixed-mode ventilation and sustainable timber and recycled bricks.








