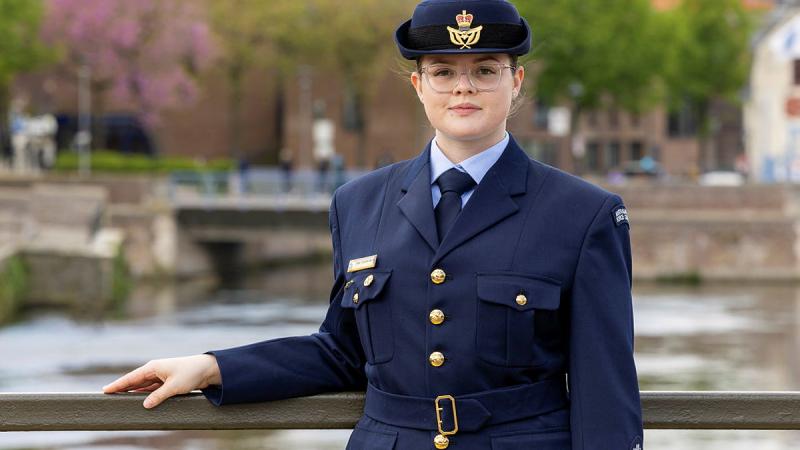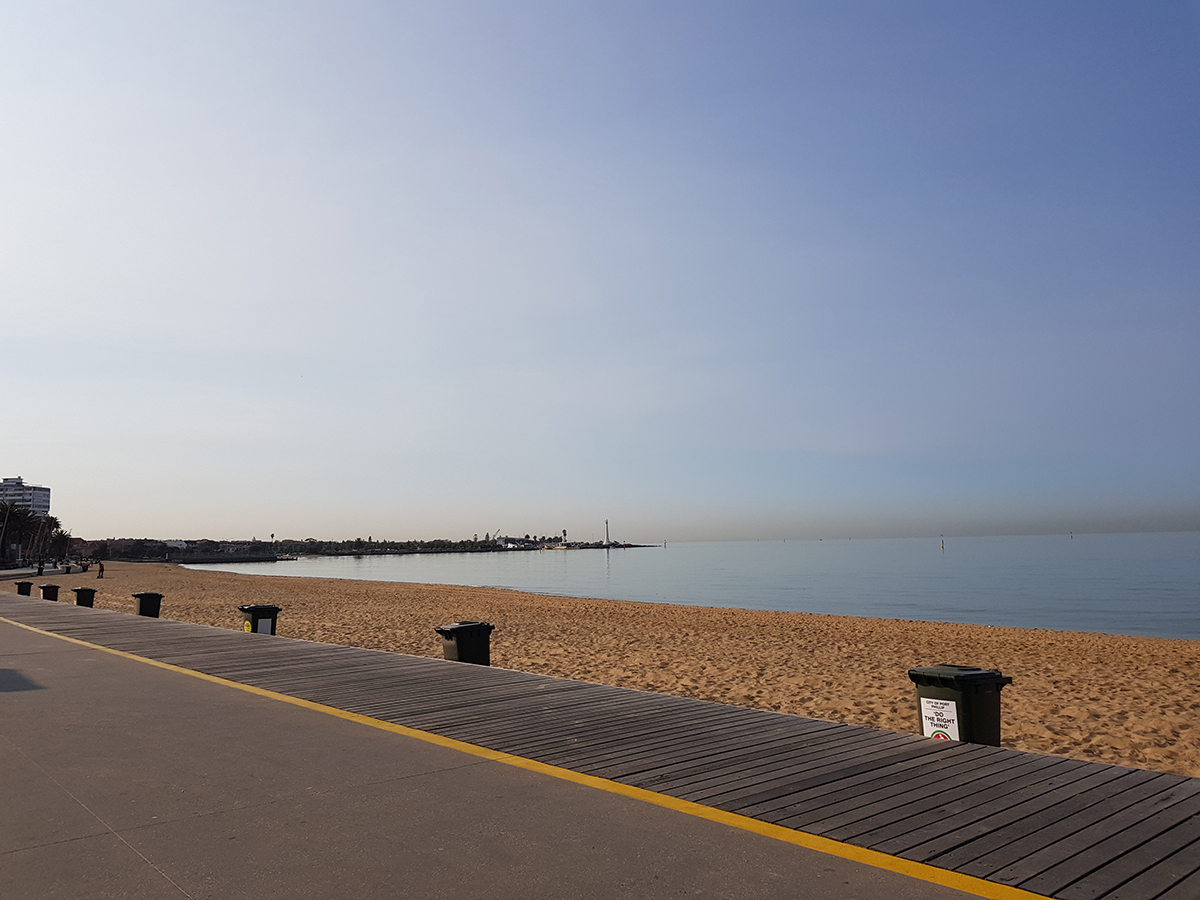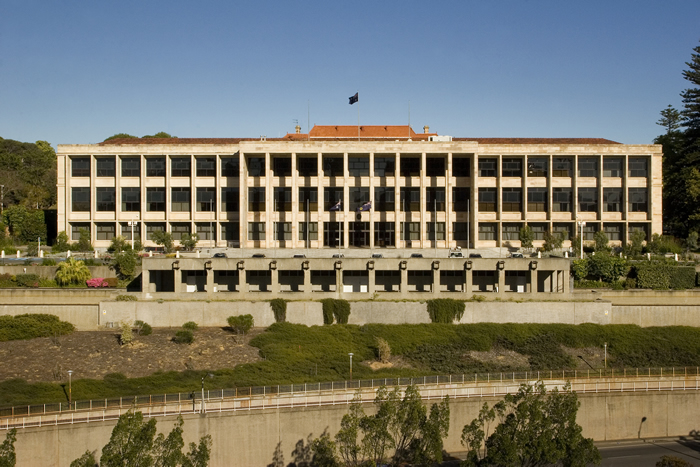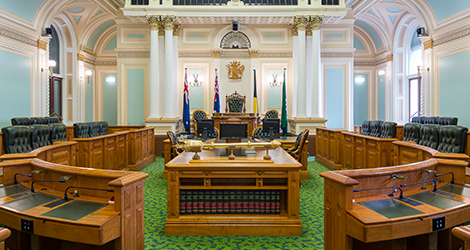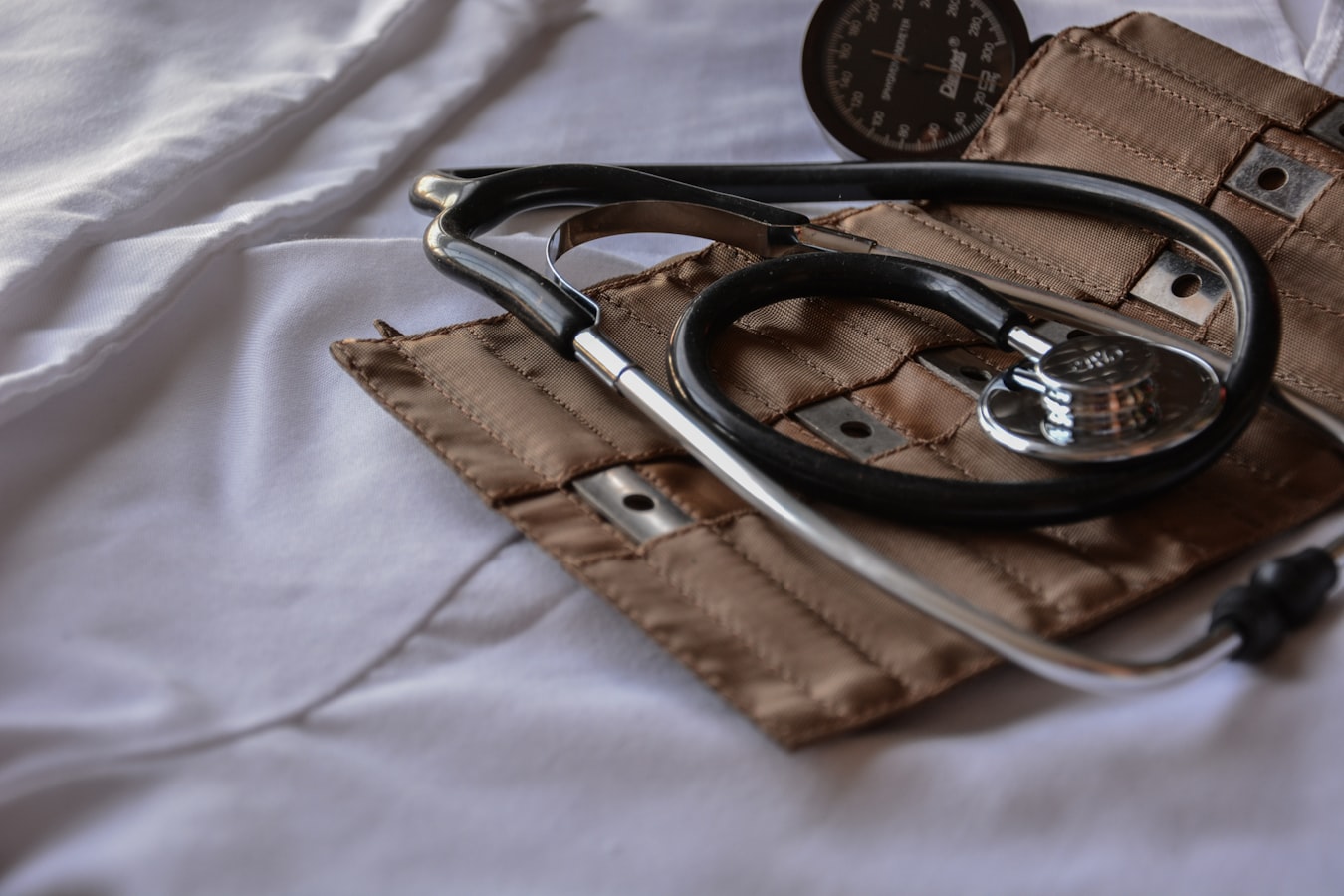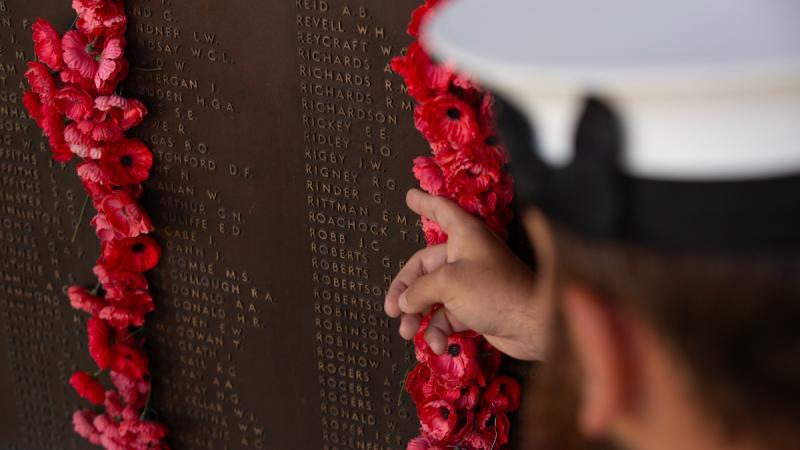The Marshall Government has demonstrated its commitment to engaging the community in aged care services with the release of new concept plans for a state-of-the-art Strathalbyn facility which focuses on open spaces for residents.
Minister for Health and Wellbeing Stephen Wade said the Strathalbyn Residential Aged Care plans have incorporated key themes identified through extensive community consultation.
“Through the co-design process, over 180 aged care residents, health professionals and
members of the community participated in a series of workshops, interviews and community forums to determine the design principles which have guided the plans,” Minister Wade said.
Minister Wade said the Government was not prepared to wait for the findings of the Aged Care Royal Commission – which came in the wake of the Oakden debacle under the former Labor Government – to build better facilities for elderly South Australians.
“We want to deliver best practice care to elderly South Australians today and we know that intimately involving them in the design of their accommodation is the best way to ensure they live and age well.”
Local Member for Heysen Josh Teague said that by working with the community to highlight the need, then co-design the facility, continued the Kalimna tradition at Strathalbyn.
“The new aged care facility delivers on our promise and demonstrates our commitment to the Hills and local region,” Mr Teague said.
Barossa Hills Fleurieu Local Health Network Chief Executive Officer, Rebecca Graham, said that the design aspires to provide resident privacy and dignity, in a warm and inviting aged care environment.
“At the core of this project is a commitment to develop a place that the community values – where residents want to live, families want to visit and in which the community is actively involved,” Ms Graham said.
“The new 36-bed residential facility extension includes a 24-bed open ward and a 12-bed memory support unit, all with single bedrooms, private ensuites and communal open spaces that have views of the Angas River and surrounds.
“The design has a number of spaces for residents, their family and friends to come together and connect, with dedicated lounges, courtyards, dining areas and a spacious private garden included in the plans.
“Interconnectivity and personal learning will be encouraged through the building’s WiFi capability, dedicated outdoor space for resident activities, along with gardening and cooking areas.
“We continue to welcome community feedback on the plans. We want residents and the community to be part of the journey. Today is another important milestone as we deliver high quality and tailored health services to the people of Strathalbyn.”
Consultation with residents, families and staff began on 11 September 2019 and is open for two weeks.
The concept plans will be posted on the SA Health website over the coming weeks.


