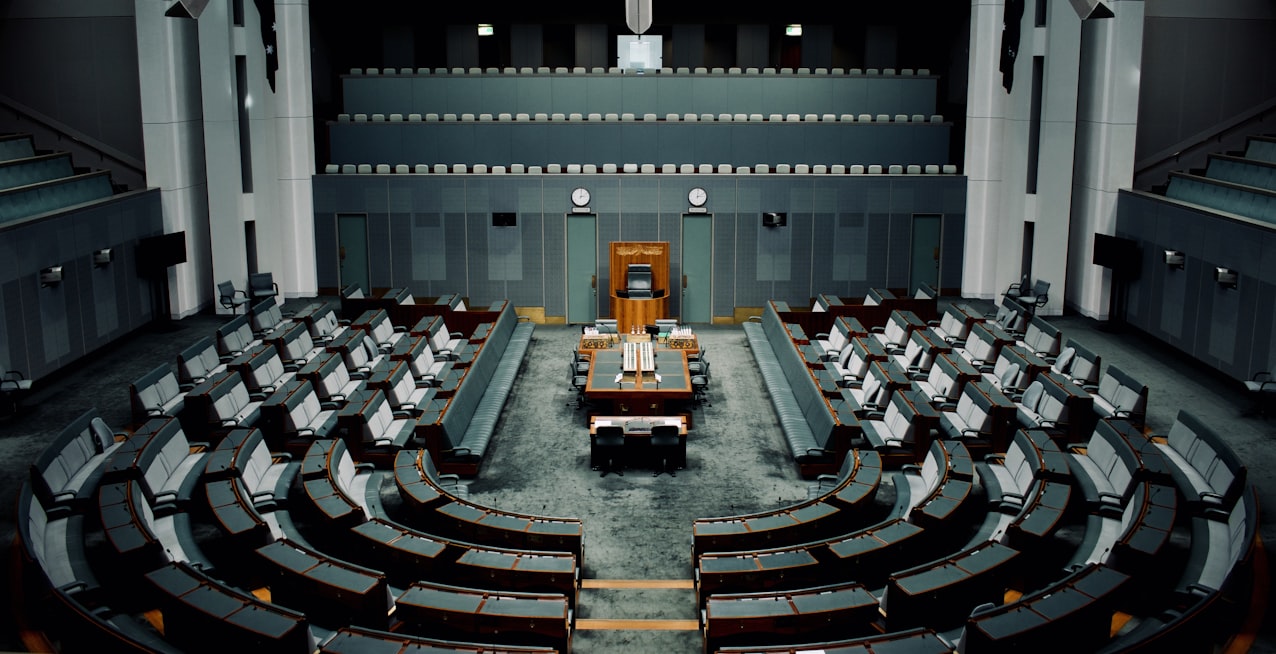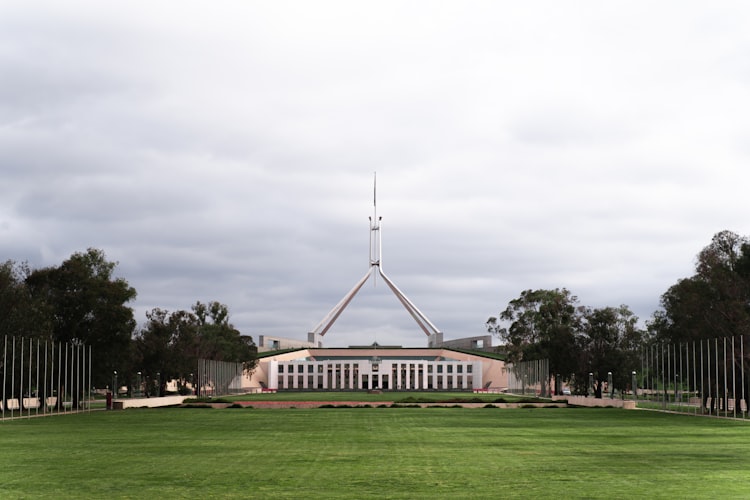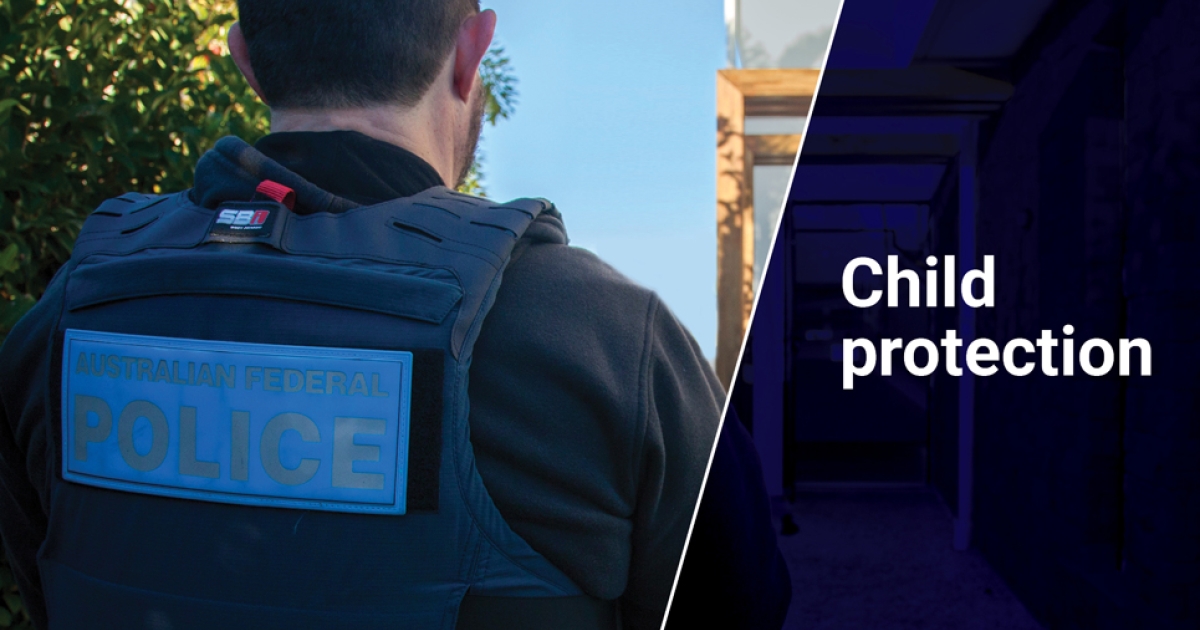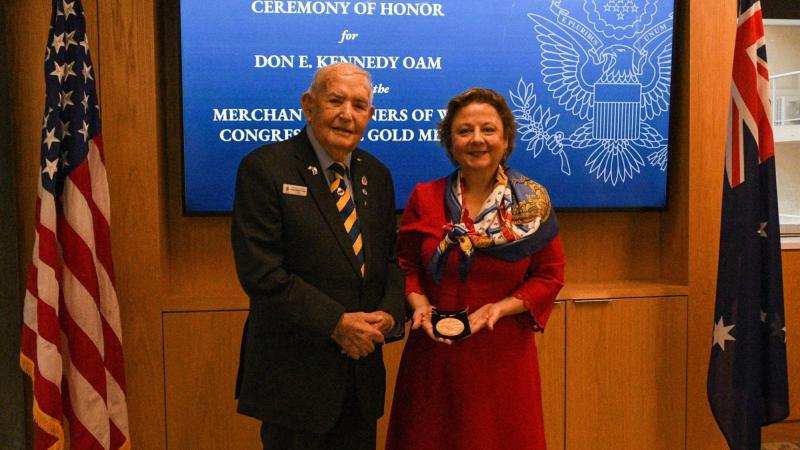The master plan for the landmark $227 million Subi East project has been finalised with extensive community, business, local government and industry feedback over a two-year period playing a key role in informing the blueprint for the iconic redevelopment.
The Subi East project covers a 35-hectare area stretching from Subiaco Oval to the former Princess Margaret Hospital (PMH).
The completion of the master plan follows a 60-day public consultation on the draft plan which closed on September 10.
The feedback collected on the draft master plan informed a number of changes to the final document, with key changes including:
- an increase in size of public open space within the PMH Neighbourhood;
- relocation of a landmark site at PMH to a more central location to reduce height near the corner of Roberts Road and Thomas Street;
- reduction of building height at the corner of Hay and Hamilton streets;
- removal of a building to the north-east of the Oval Neighbourhood; and
- an access road from Roberts Road into the PMH Neighbourhood to be entry only.
With the master plan now complete, design guidelines for both the Oval and Railway neighbourhoods will be drafted and advertised for public comment in 2021.
Stage 1 works within the Subi Oval Neighbourhood are expected to commence in early 2021.
The Subi East transformational project will take shape across coming years and is expected to generate 2,700 jobs during construction and more than 660 ongoing jobs once fully developed.
Subi East is expected to attract some $1 billion in private sector investment, and ultimately will be home to more than 4,000 new residents across more than 2,000 dwellings at the Subiaco Oval and PMH sites.
There is also potential for an additional 700 dwellings in the Railway Neighbourhood, which could be developed by private landowners in the future.
To view the Subi East Master Plan, visit https://www.developmentwa.com.au/subieast
As stated by Planning Minister Rita Saffioti:
“The finalisation of the Subi East Master Plan represents a major milestone for this iconic project.
“When we came to Government, we committed to keeping Subiaco Oval open for the public while also building Bob Hawke College – both of which we have delivered.
“We now have the roadmap which will guide one of the biggest urban infill redevelopments our State has ever seen, within three kilometres of the Perth CBD, adjacent to the rail line, creating thousands of jobs and delivering new homes for thousands of Western Australians to help meet forecasted population growth.
“This master plan has been built on the most comprehensive engagement process ever undertaken by DevelopmentWA, balancing the diverse views and feedback of local residents, businesses, Whadjuk elders, industry representatives and the broader community.
“The master plan builds on our vision for the area – delivering a framework that celebrates Subiaco’s rich history and heritage while embracing new opportunities to breathe life into this iconic area.
“The Subi East redevelopment will create a new gateway to Subiaco and will raise the bar for design excellence and planning for multi-generational living.”







