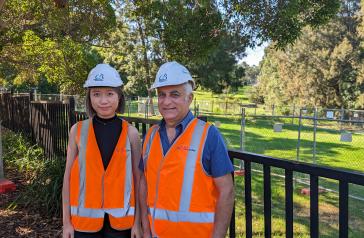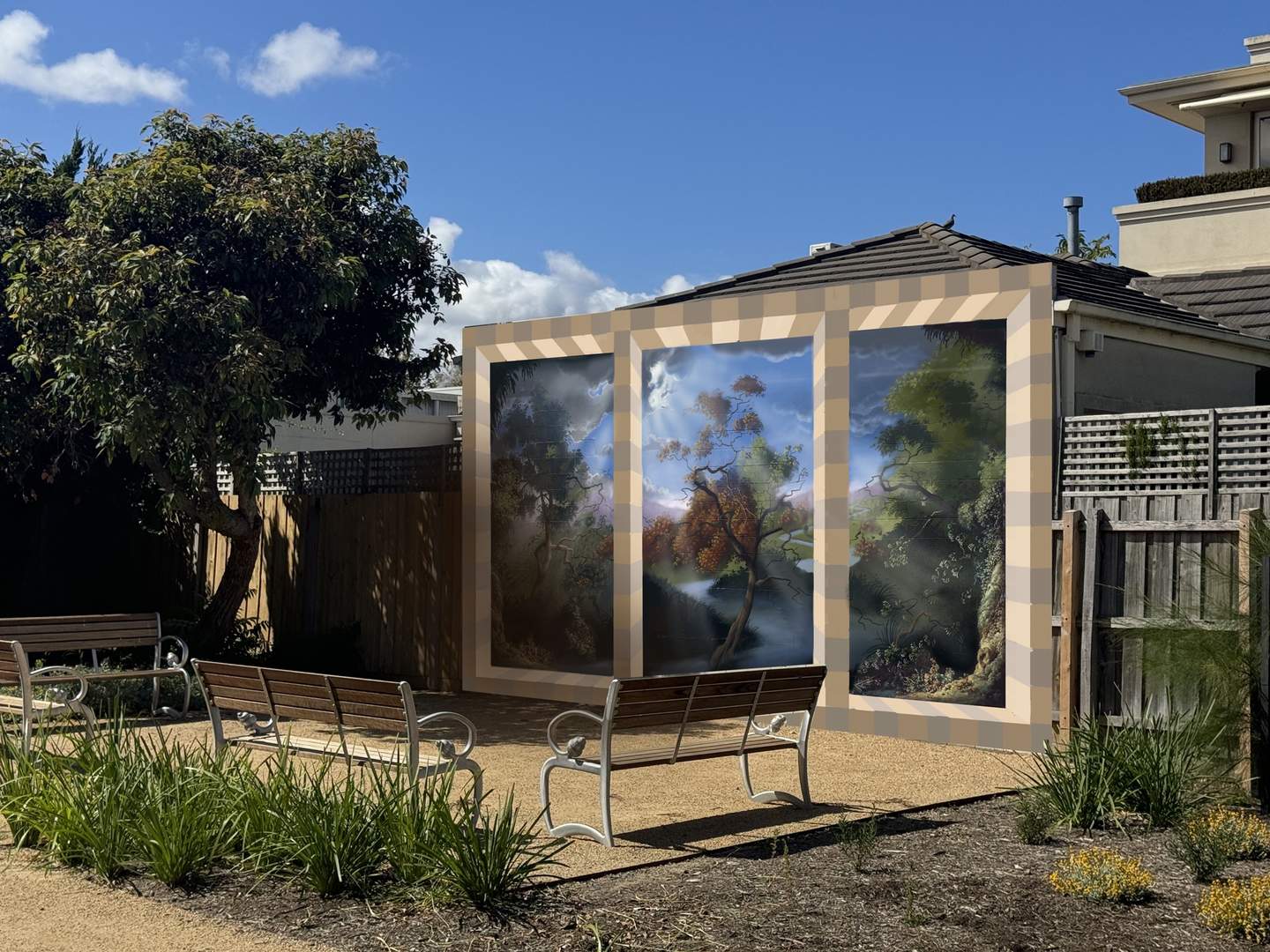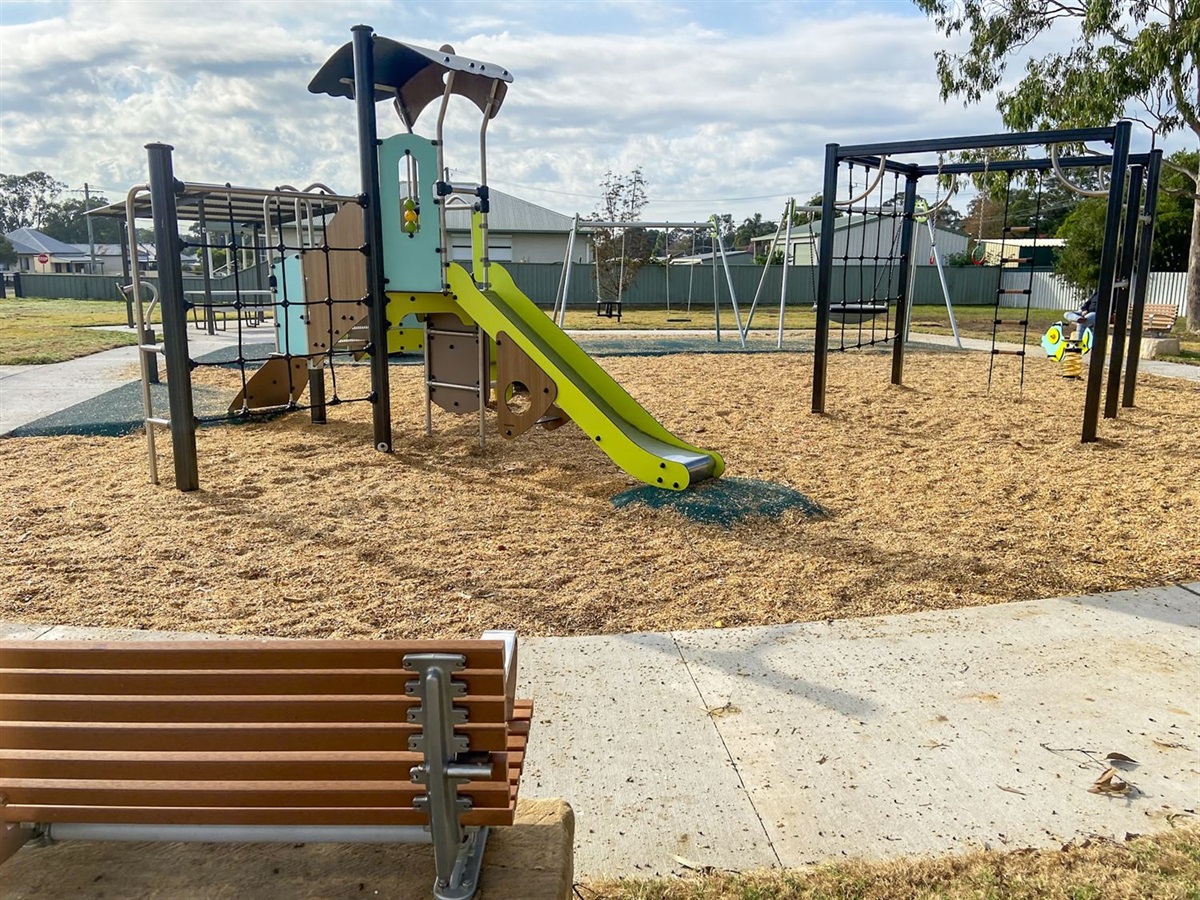The City of Greater Bendigo has unveiled a shade structure design proposal for Hargreaves Mall.
The structure received funding in the 2020/2021 Budget and is a priority action of the Transforming the City Centre Action Plan adopted in 2018, with the aim to provide greater sun protection in the Mall and also encourage year-round use.
Mayor Cr Jennifer Alden said significant consultation with the community and traders had taken place over the past four years to look at ways to improve the Mall.
“We asked for and listened to a wide range of suggestions and feedback from the community and businesses on how to make the Mall more appealing and we’ve taken on board the most popular recurring themes for improvement,” Cr Alden said.
“The community has clearly told us they want to see more ‘shade, colour, softness and activity’ in the Mall, and this beautiful design will help to do just that and provide year-round weather protection as well.
“We’ve also consulted with businesses in the Mall on the structure’s design and I am pleased to say there has been overwhelming support.
“Many businesses described the softness and curves of the structure as ‘warm, welcoming and inviting’, and expect it will have a positive impact on the vibrancy of the Mall and retail trade.
“The City is working hard on a range of measures to not only improve public safety but also to attract more people, more often to the city centre by hosting events, ensuring high quality amenities, and attracting and supporting businesses.
“The structure will not only create a cooler environment in summer but will enable the Mall to be used year-round for a wide range of events such as markets, fun days and live music performances.”
The structure’s curved wooden shape is made from natural, sustainably-sourced materials. Panels are laser cut to provide a dappled effect on the ground, like the dappled shade cast by a tree, and create a softer welcoming space. Rainfall will be captured and channelled into the Mall’s subsurface irrigation system to water trees and landscaping.
The size and scale of the structure was determined by funding allocated in the 2020/2021 Budget. Although there were ambitions for a larger structure, the proposed design and future plans for stage 2 works reflect Council’s desire to remain on budget while delivering a new, cohesive and modern look for the Mall.
Stage two of the project will include new streetscape and landscaping, including new permanent public seating, low-level stage for outdoor performances and additional greenery, however this is subject to a future Budget allocation.
Development of stage two is also in response to consultation with community members and traders and will replace the temporary pop-up park, which will be removed as part of installing the new structure. While the pop-up park has been hugely successful, it is now reaching the end of its two-year life span.
“This is an exciting project and we’ve reached this point thanks to the community’s well-considered suggestions and feedback to improve the Mall. I encourage people to take a look at the artist impression of the structure’s design and future streetscape and landscaping to see what has been planned,” Cr Alden said.
“The City will do everything it can to minimise disruption to local traders and residents. Most of the fabrication can be done off-site and during construction there will still be full access to the Mall.”
Installation of the structure is expected to take place before the end of June and will take approximately one month.
Construction on the new hotel is due to start very soon and the City has also recently completed the refurbishment of the two former toilet buildings so these spaces can be used for pop-up micro-tenancies. An expression of interest process calling for potential tenants will be released shortly.







