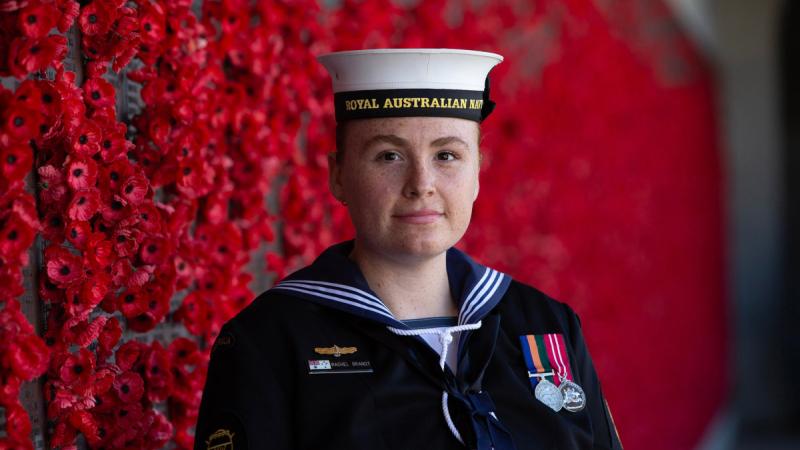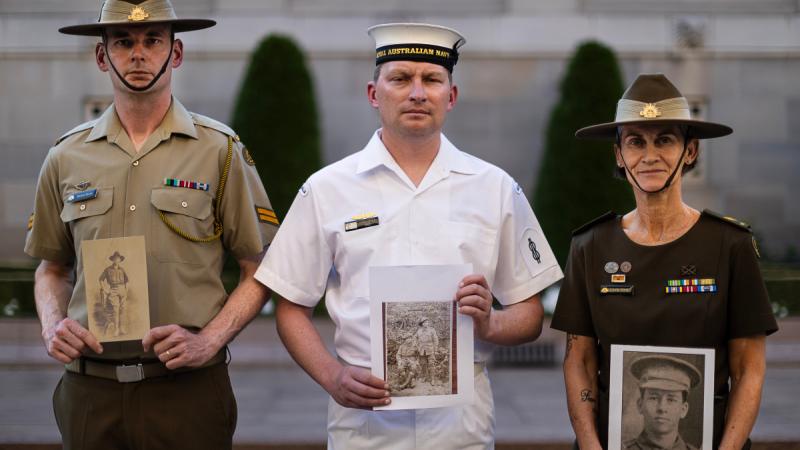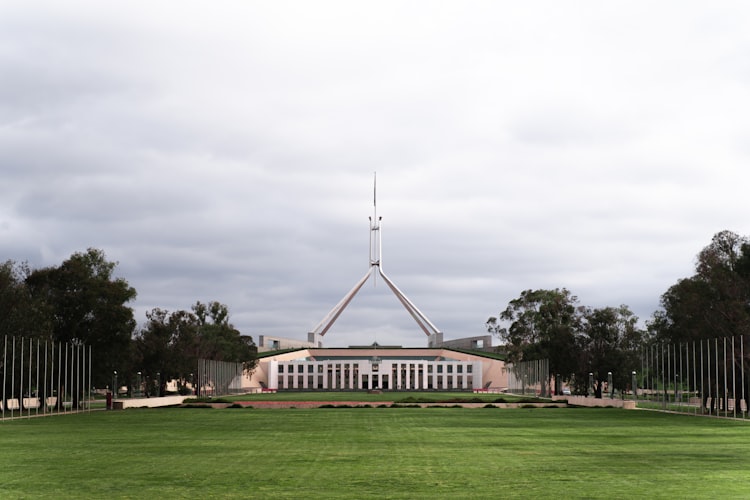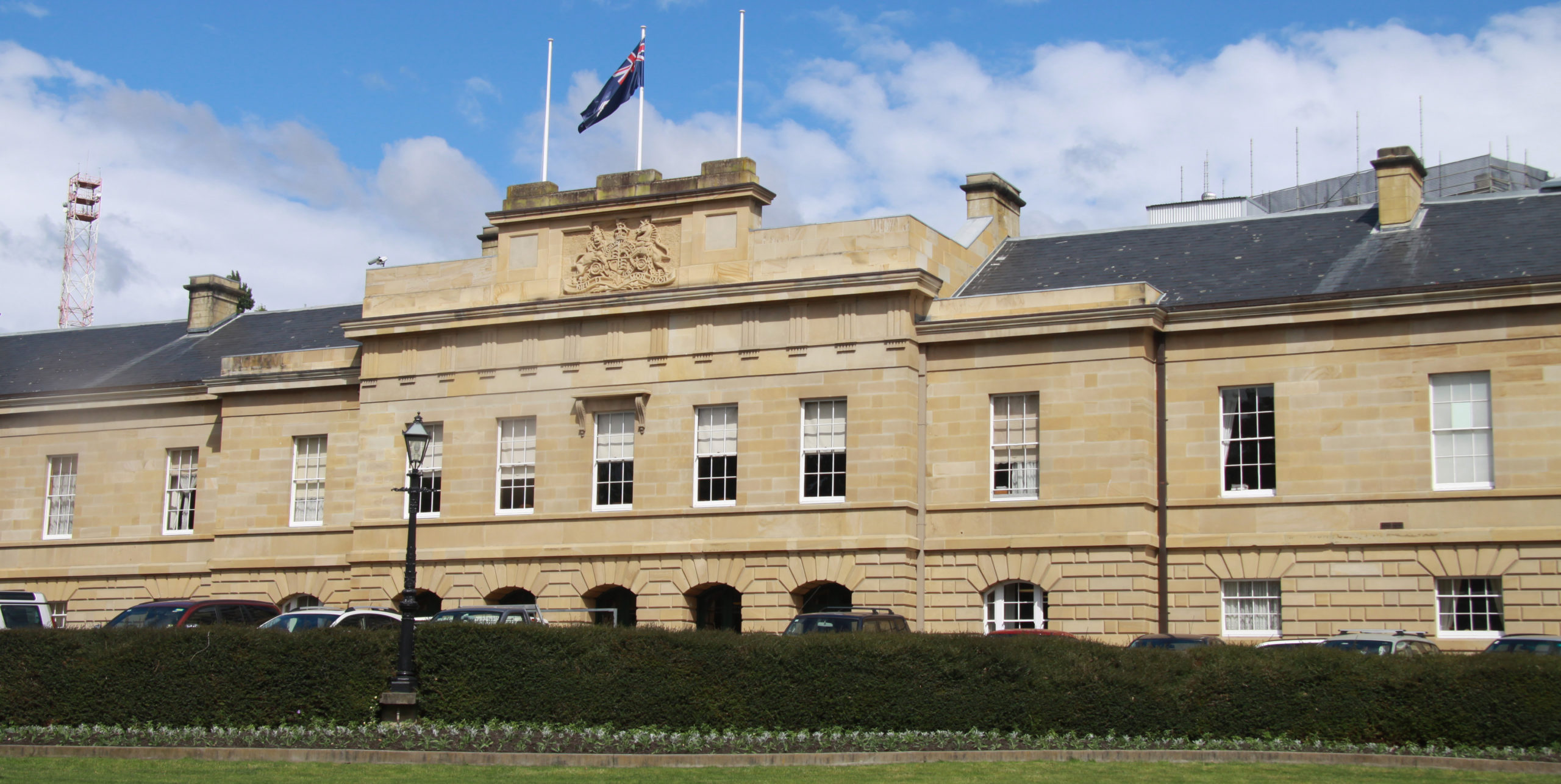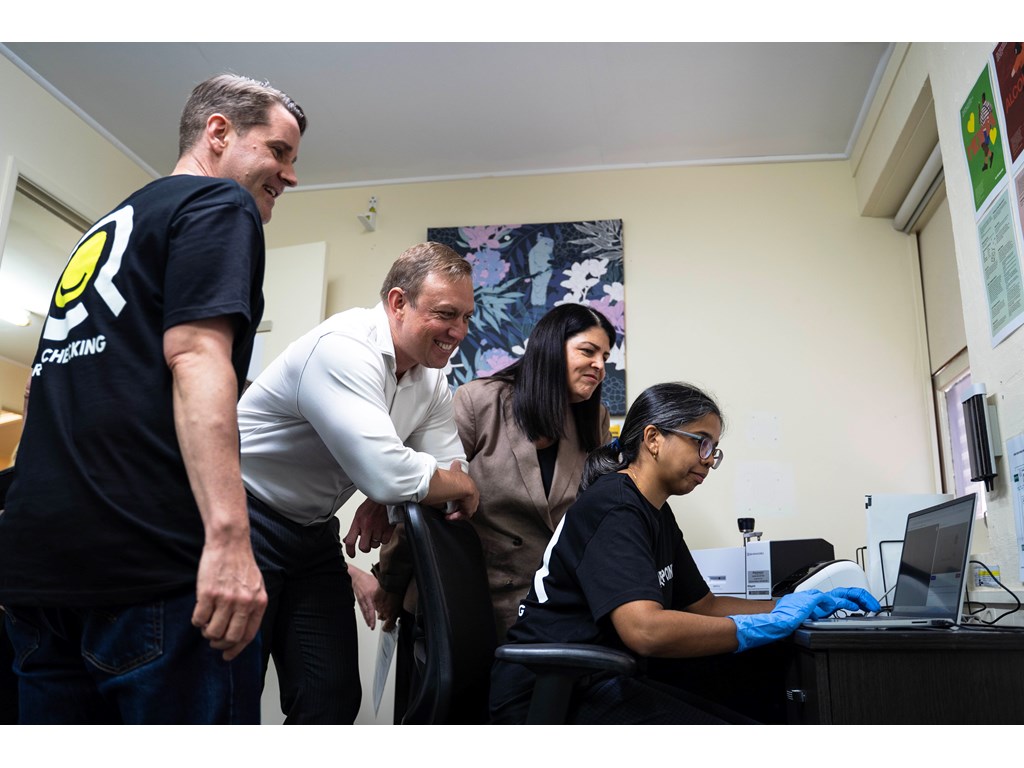The new $1.95 billion Women’s and Children’s Hospital (nWCH) reaches another major milestone today, with consultation opening on the internal layout plans – which map out the proposed placement of the clinical spaces within the new building like a jigsaw puzzle.
Minister for Health and Wellbeing Stephen Wade said this is an exciting next step as we move from the planning phase into the design process and look at how the new hospital will be designed to meet both current health needs and future growth.
“Building a new Women’s and Children’s Hospital is a once-in-a-lifetime opportunity to deliver holistic, state-of-the-art healthcare and facilities to South Australian families for generations to come. The Marshall Liberal Government has committed $1.95 billion to build the nWCH and supporting infrastructure,” Minister Wade said.
“These high-level early concept drawings identify where clinical services and departments could be located within each of the building’s 12 levels, as well as exploring the best way to integrate with the Royal Adelaide Hospital.
“The architects and health facility planners, with input from staff, consumers and other stakeholders, have fit the different departments together, like pieces in a puzzle, the small pieces creating a bigger picture of what our state-of-the-art hospital could look like.
“The nWCH will be physically larger than our current hospital with an additional 59 treatment spaces and 30 extra outpatient spaces. We will continue to listen closely to and respond to feedback to ensure we have the right connections and flow within the nWCH to optimise patient care.”
Women’s and Children’s Health Network Chief Executive Officer, Lindsey Gough said this early design phase, commonly referred to as a ‘block and stack’, provides a clearer picture of how the new hospital will function across the 12 levels.
“The drawings have been informed by a number of factors through engagement with advisory groups and other key stakeholders, and we are eager to receive additional feedback from our clinicians, consumers and community on this next step as we plan for our future together,” Ms Gough said.
“National and overseas evidence shows the benefits of a vertically designed hospital and the contemporary healthcare design will ensure the new facility will be adaptable and respond to the evolution of models of care, while supporting clinical safety, efficient patient flows, pandemic mode, and fast and reliable transfers,” Ms Gough said.
“We know there is a lot more detailed architectural work to do such as finalising individual room sizes, workspace and office layouts and landscaping, but we are currently focused on getting the clinical spaces within the hospital right as our priority.”
Women’s and Children’s Health Network, Executive Director Medical Services, Dr James Rice, said the nWCH design has identified the importance of easy access for women, children and their families into the frequently used parts of hospital such as the outpatient clinics, as well as close proximity to the Royal Adelaide Hospital for our most at-risk patients.
“These plans are well thought out and clearly place patient care at the centre, while also considering the needs of our staff,” Dr Rice said.
“The plans propose a clinical layout for the 12 levels of the new hospital, as well as offering two design options for ‘hot floors’ – areas that will provide crucial services such as the Paediatric Intensive Care Unit, Neonatal Intensive Care Unit, Special Care Baby Unit, and the Operating Theatres.
“This is an important step in the design process and staff are encouraged to provide feedback on the proposed location of clinical spaces within the new building so services can be integrated the best way possible.”
Consultation on the plans is open for a three-week period, closing on 22 November 2021.
For more information and to provide your feedback visit: www.wch.sa.gov/nWCH

