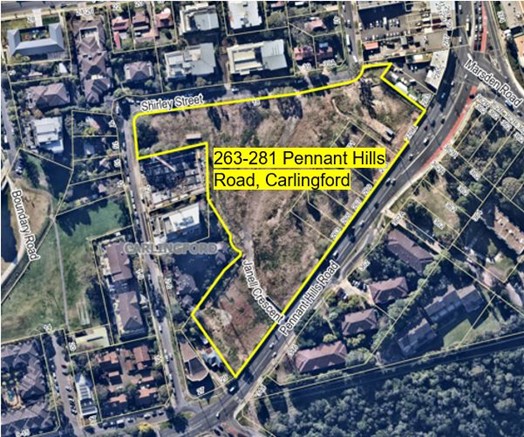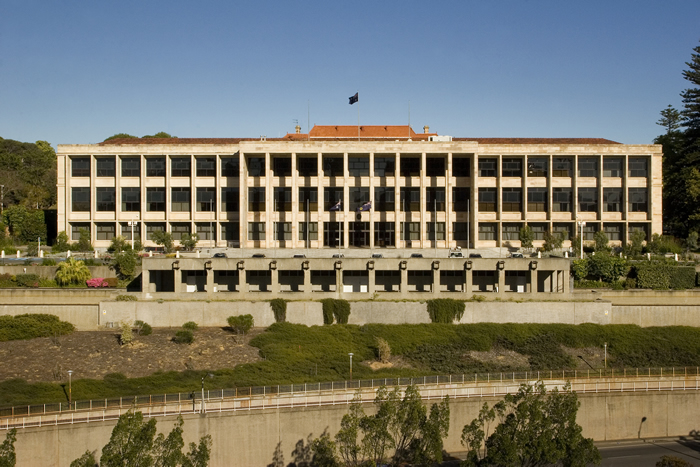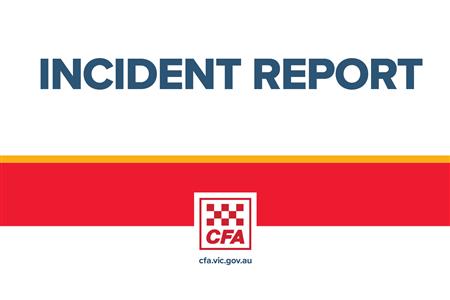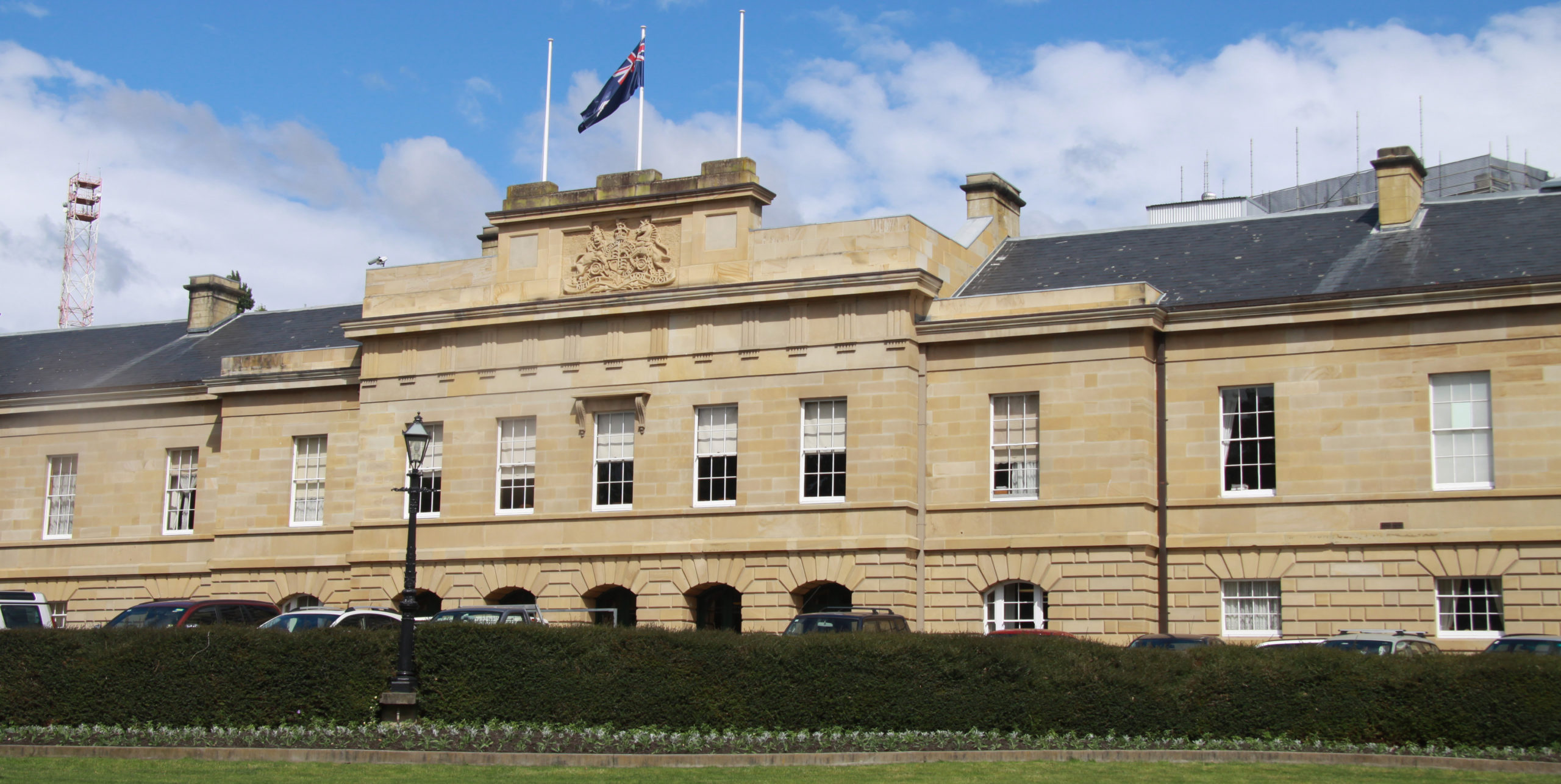Previously known as 263-273 Pennant Hills Road and 18 Shirley Street
City of Parramatta Council is exhibiting amendments to the Parramatta Local Environmental Plan (LEP) 2023 with a draft Planning Agreement and a draft Site-Specific Development Control Plan (DCP) for the site at 263-281 Pennant Hills Road, Carlingford (previously known as 263-273 Pennant Hills Road and 18 Shirley Street, Carlingford).
The proposal seeks to increase density on the site and reconfigure the existing zoning.

Changes to the Planning Controls
Council is exhibiting changes to the Parramatta LEP 2023. Key aspects of the Planning Proposal are:
- Reconfiguring the existing R4 High Density Residential and RE1 Public Open Space zones.
- Increasing the Maximum Height of Building control from 33m on the Pennant Hills Road frontage to 110m and from 27m on the remainder of the R4 zoned portion of the site to 56m.
- Increasing the Maximum Floor Space Ratio control for the R4 High Density Residential zoned land from 2.3:1 to 3.6:1.
- Amending Schedule 1 Additional Permitted Uses to increase the maximum gross floor area of parts of the buildings used for business premises, food and drink premises, recreational facilities (indoor) and shops on the R4 High Density Residential zoned part of the site from 2,000 sqm to 2,600 sqm.
- Amending the LEP Land Reservation Acquisition map to include a portion of RE1 Public Open Space land which will be dedicated to Council.
The proposed changes seek to allow an increase of 197 residential units, a 600 sqm increase in retail floor space, a childcare centre, a new central park, and a community hub including a community centre and library. Buildings will range in height from 8 storeys to 29 storeys.
Draft Planning Agreement
Council has negotiated a Draft Planning Agreement with the developer in accordance with Council’s Planning Agreements Policy (2018) and the Department of Planning and Environment’s Planning Agreements Practice Note – February 2021. The Draft Planning Agreement proposes:
- Dedication of a 2,500 sqm community hub which will be fitted out by Council, which includes a library and community centre with 20 parking spaces.
- Provision and dedication of public open space to Council.
- Provision of publicly accessible open space via public access easements.
- A monetary contribution equivalent to the Section 7.11 Contributions which Council plans to allocate towards the fit-out of the community hub.
Draft Site-Specific Development Control Plan
Council is also exhibiting a draft Site-Specific DCP to guide future development for the site. The draft DCP will be added as a new section to the Parramatta Development Control Plan 2023. The draft DCP includes objectives and controls that intend to:
- Facilitate relevant site-specific built form and public domain requirements.
- Facilitate community facility design requirements.
- Facilitate sustainability and water management requirements.
- Facilitate open space and pedestrian connection requirements.
- Facilitate vehicle access and parking requirements.
Have your say
Public submissions are welcome. The draft documents and supporting information will be on public exhibition until 5pm on Wednesday 24 April 2024 and can be viewed via the Participate Parramatta website.
Hard copy documents are also available at:
- Council’s Customer service Centre at 5 Parramatta Square, Parramatta
- Carlingford Library at 17 Lloyds Ave, Carlingford
- Council Reception at 126 Church Street, Parramatta
Written comments on the draft documents can be made during the exhibition period, via:
Online: Participate Parramatta website






