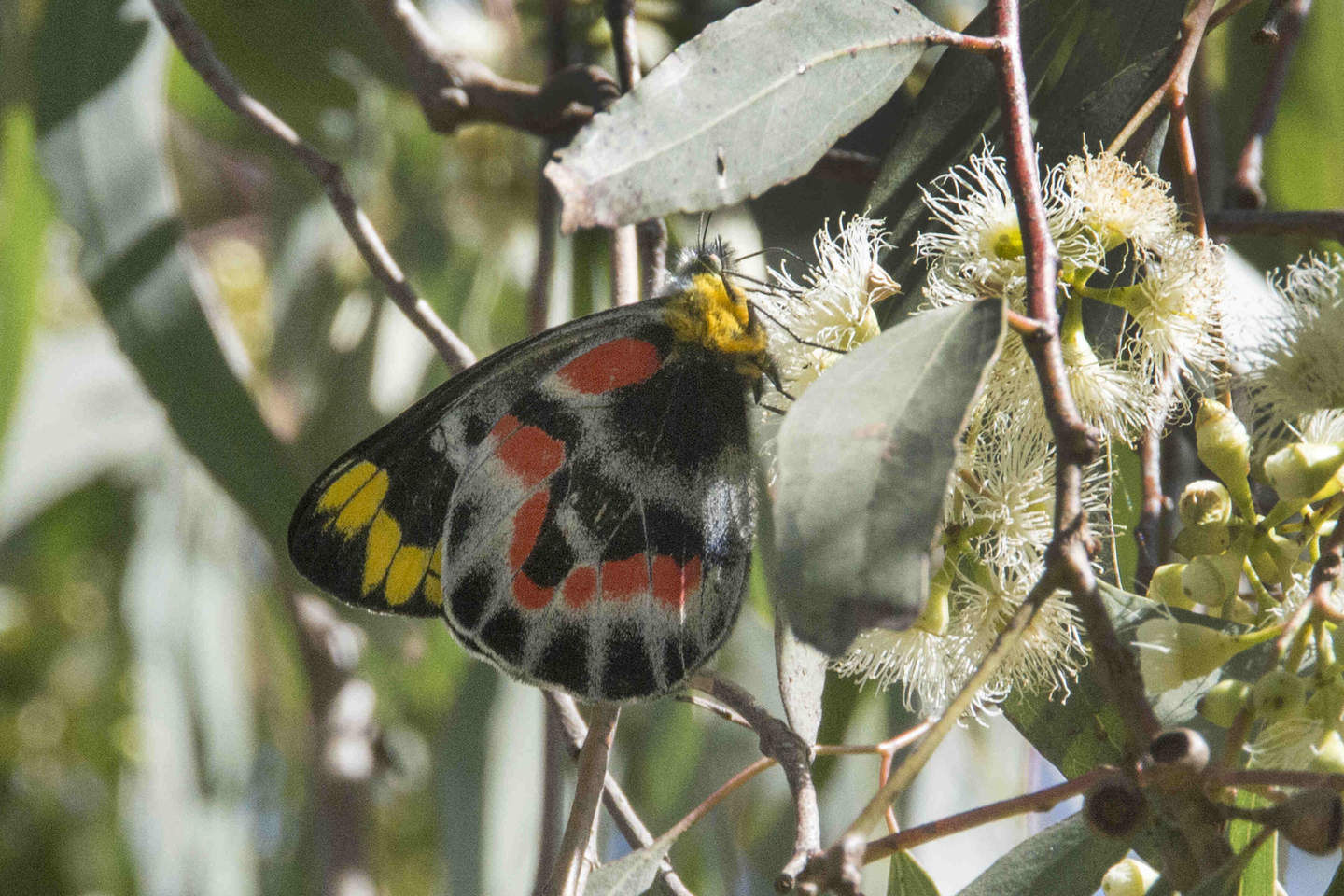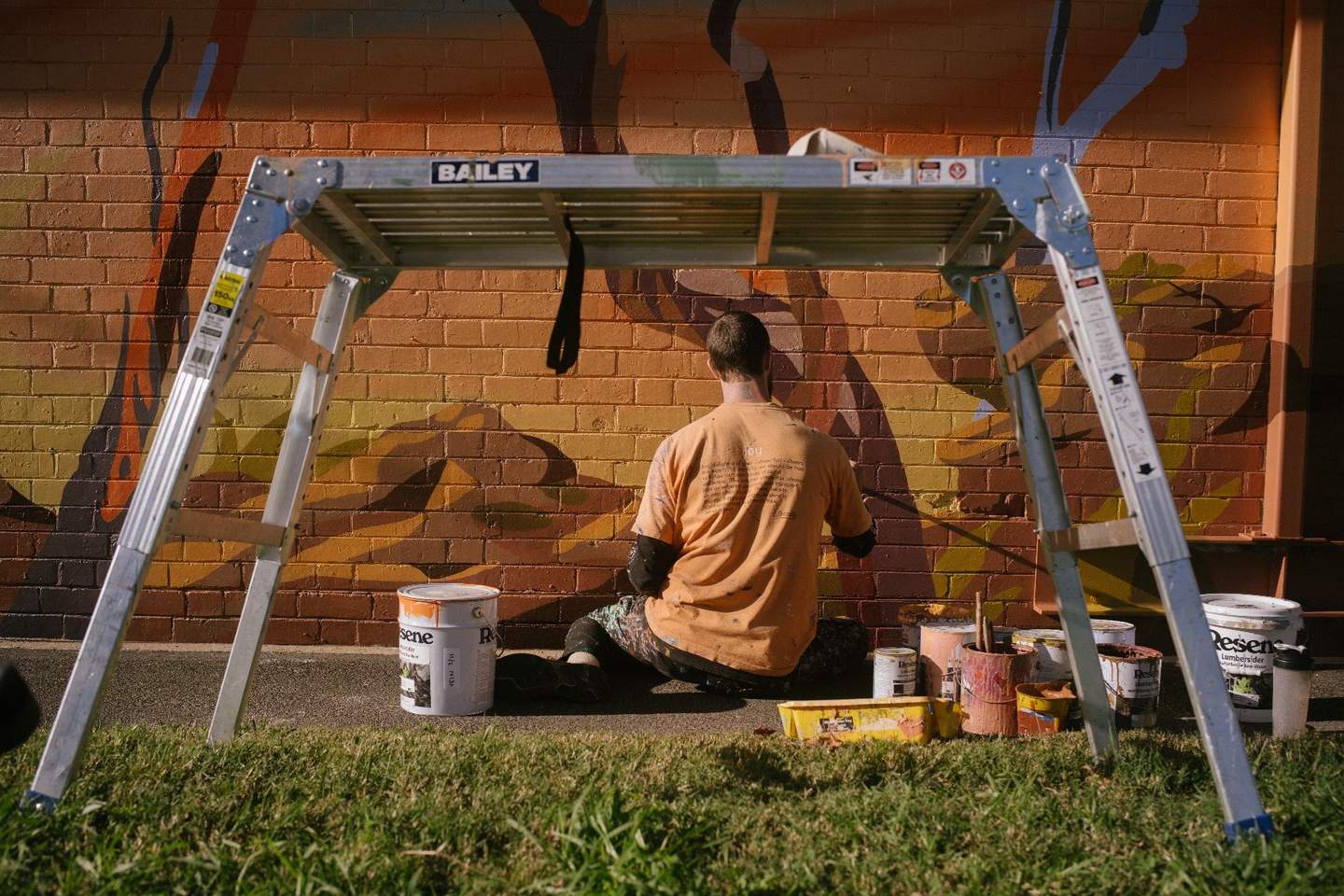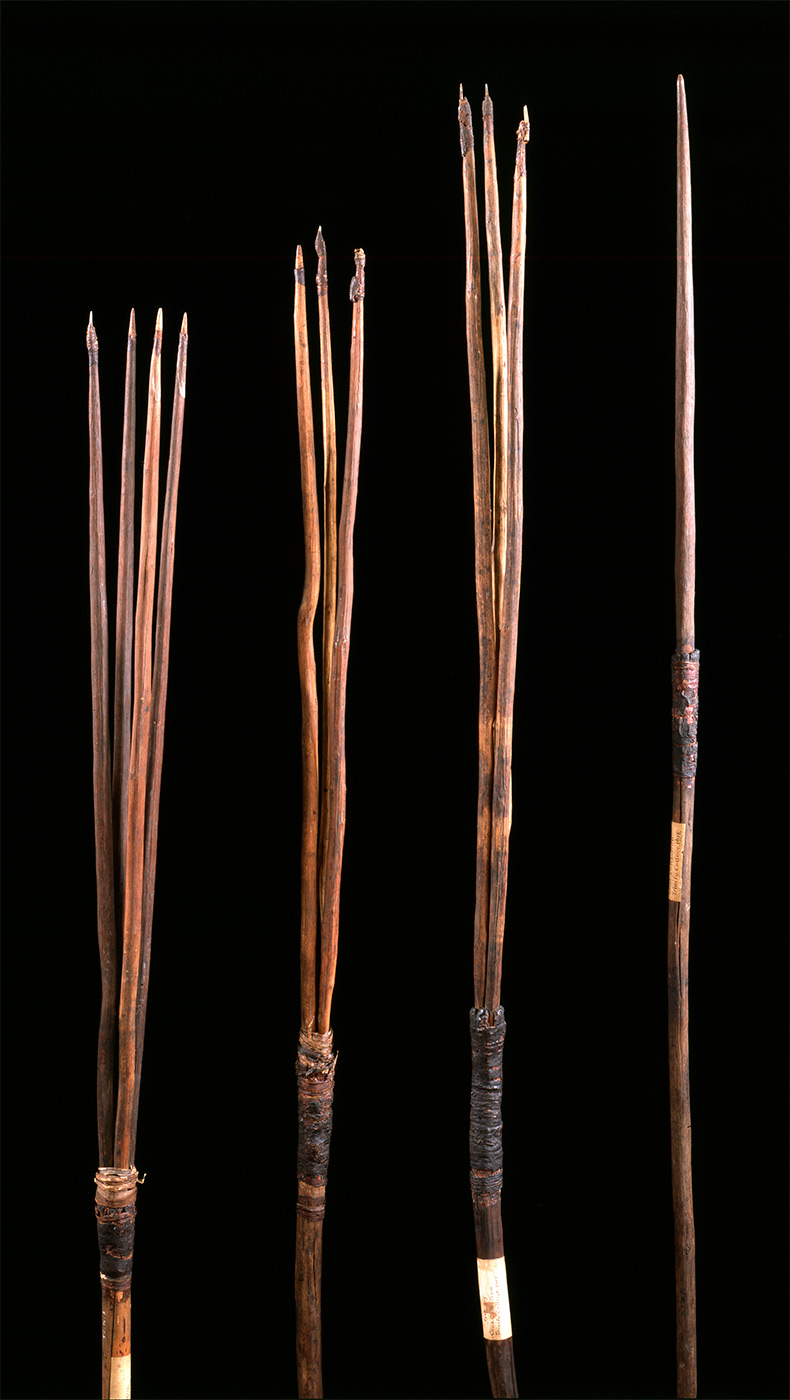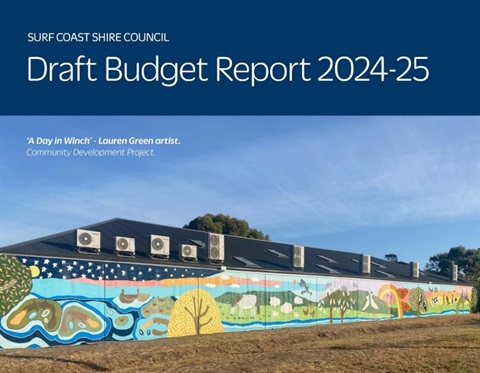The way the new Reid Oval pavilion will look and function is beginning to take shape, with the project architects releasing their preliminary designs, including an interactive 3D “flythrough”.
The latest suite of designs also includes:
• Architectural drawings (proposed site plan, floor plans, elevations and sections)
• Architectural perspectives and materiality schedule
• Landscape drawings
Reid Oval Project Control Group Chair Cr Sue Cassidy said that this was another important step forward for the project.
“Plans and schematics are one thing, but to be able to take a virtual tour and see the buildings in 3D is something else,” she said.
“These new documents offer the best view yet of what a new-and-improved Reid Oval might look like.
“These are of course working files and not every aspect has been modelled in detail.
“I’d like to thank all of the stakeholders who have provided their feedback and expertise to get the project to this stage. They will now provide feedback on the finer details including fit out and materials as we move to finalise the designs to be prepared for tender.
“Council is continuing to progress significant projects as best we can in these difficult times and a state-of-the-art sporting facility will be even more important to help our clubs recover after this crisis.”
The Reid Oval Redevelopment is supported by the Victorian Government.
To view the designs and take the virtual tour, visit www.warrnambool.vic.gov.au/reidoval








