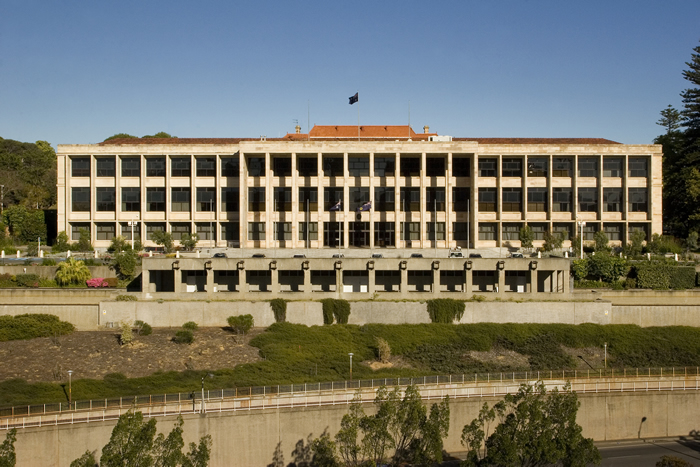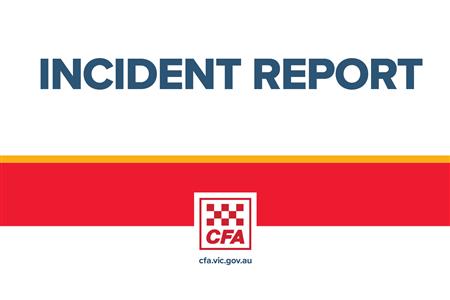City of Greater Geelong Councillors will consider the Final Urban Design Framework (UDF) for Highton Village during their meeting on Tuesday 25 October, following five stages of community engagement over five years.
Director of City Planning and Economy, Gareth Smith, said the UDF seeks to retain the village feel of Highton while delivering more greenery, enhanced local shopping experiences, and improvements to safety, parking, and traffic.
“We heard very clearly that people love the neighbourhood feel of Highton as a place where traders and community members connect and can feel at home,” Mr Smith said.
“The proposal seeks to protect the village feel of Highton while supporting the need for streetscape upgrades to improve accessibility for pedestrians, cyclists and vehicles.
“We thank all the traders and residents who have taken the time to meet with us and share their feedback since the engagement process began back in 2016.”
As there are no height limits on development now, the UDF includes design guidelines for future development to protect the village character, including preferred building heights of two and three storeys and limited space for four storey development on the site of the supermarket.
Upper-level setbacks are required to maintain the low scale, intimate character of the Village and minimise overshadowing of public spaces.
The City received 97 submissions during the latest engagement, which closed in August 2021.
The report to be considered by Councillors states that it has been many years since the streetscapes in Highton Village were updated. The UDF would establish an overall plan for investment in the village to make sure the upgrades and maintenance of infrastructure is not done in an ad hoc way.
The report states that there is demand for more retail floor space in Highton Village, however, the limited supply means the area could stagnate over time.
The Final UDF proposes the following streetscape upgrades:
For Belle Vue Avenue:
- New pavements
- Additional tree planting
- New furniture
- New and upgraded pedestrian crossings
- Removal of the non-roundabout and upgrades to the Taylor Court intersection
- Access to the Barrabool Service Lane is maintained from Belle Vue Avenue.
For Belle Vue Arcade and Village Walk:
- New pavements
- New plantings and furniture
- New artworks.
For Barrabool Road Service Lane:
- A single row of angle parking spaces adjoining the footpath.
- Widened footpath
- New pavements
- New tree planting and
- New furniture.
The streetscape concept plans will be used to guide physical changes to the streets and laneways in the Village. Upgrades to streets and laneways will be staged and subject to future budget bids.
If the UDF is adopted, community members would have further opportunities to engage and provide feedback during the planning scheme amendment process and as part of the design of all future public realm upgrades.
For more information about this project, click here.
The full agenda for Tuesday’s Council meeting is available here.






