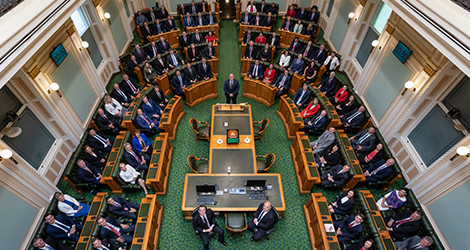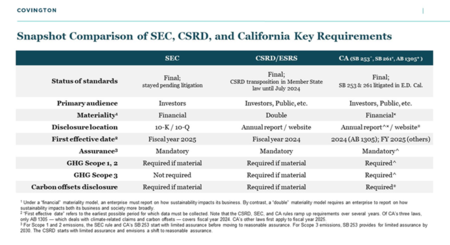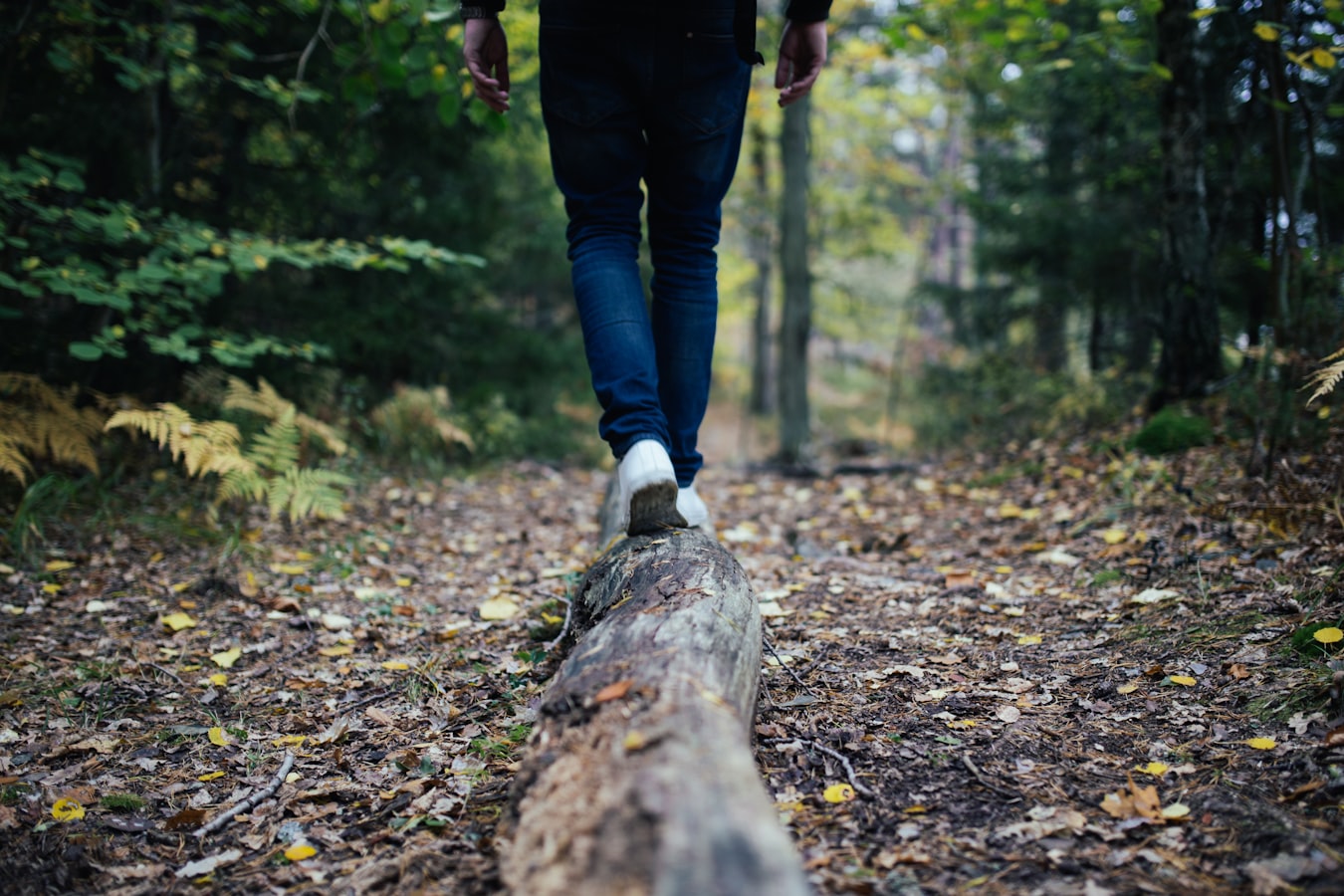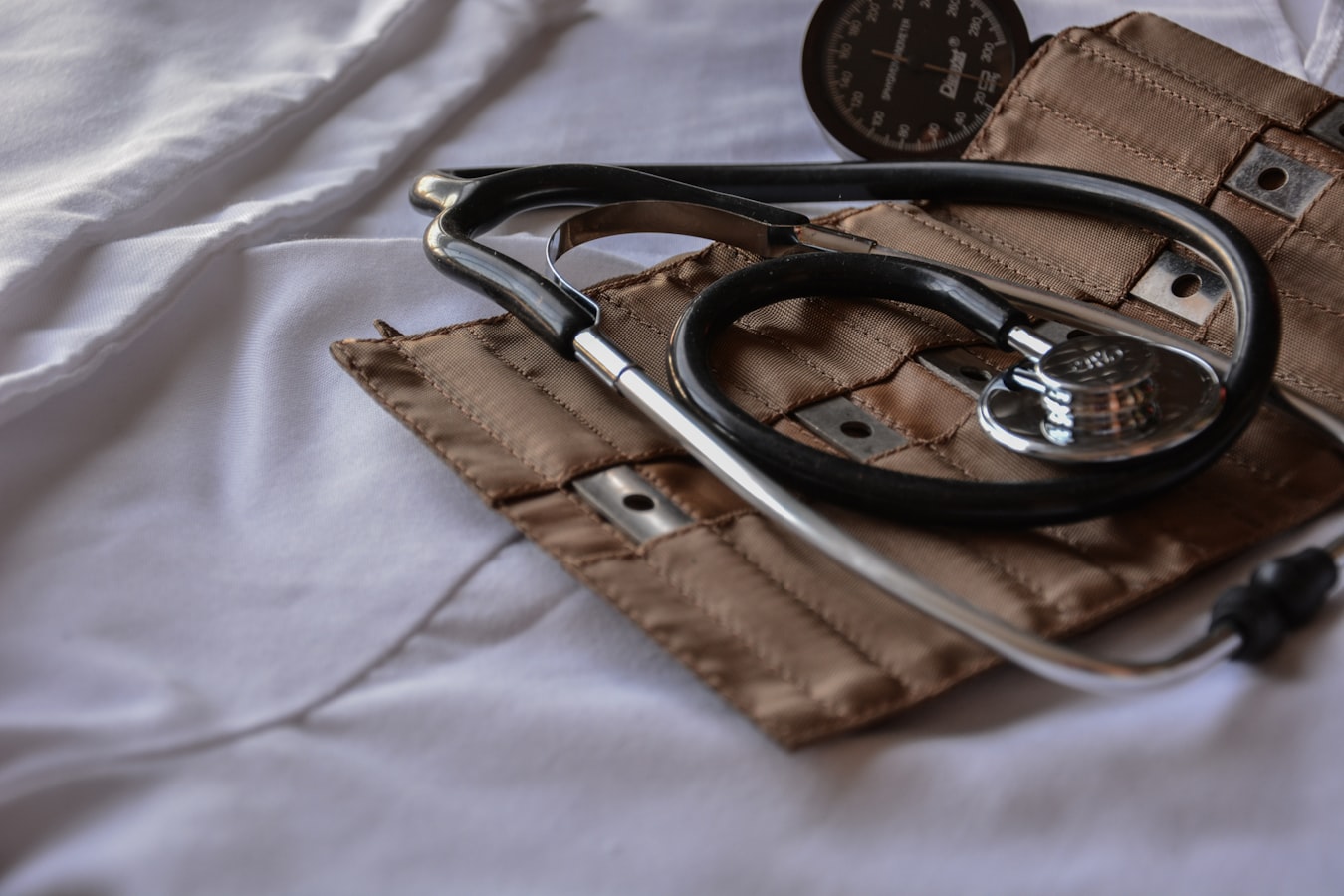A landscape plan for Drouin’s Bellbird Park has been adopted by Council to guide future use and development of the 23 hectare active and passive recreation precinct.
The landscape plan provides clear direction for the use and development of the reserve for both Council and the community into the future. The plan seeks to guide a sustainable, quality, well utilised and valued future for the popular space.
The landscape plan addresses two main themes:
- Infrastructure: Walking tracks, signage, bird viewing platforms and parking.
- Environment and drainage: Weed management, wetland areas, revegetation, trees and drainage.
The final landscape plan was endorsed at last night’s Council meeting, supported unanimously by all Councillors.
At the meeting, 44 submissions were heard by Council from soccer and hockey user groups in support of the future sporting pavilion and other upgrades outlined in the plan. Councillors acknowledged the hard work and quality of all submissions and thanked the community for being engaged in the consultation process.
See the adopted landscape plan for Bellbird Park here.(PDF, 21MB)
To best balance the recreational, social and environmental values of the reserve, the final landscape plan has been prepared in collaboration with professional consultants.
Community consultation outcomes
A draft plan was presented to the community for consultation earlier this year in May/June 2020, with 56 feedback submissions received. Overall, feedback was predominantly positive with a minimum of 68 per cent of respondents in support of the 17 proposed recommendations.
Two options for the location of a future sporting pavilion on the eastern side of Bellbird Park were also presented for community feedback. A vast majority of respondents were in support for the pavilion to be located in the existing carpark, with the option to construct a new carpark to the east of the synthetic hockey pitch. This option ensures safe pedestrian movement on site, retains the majority of existing bushland and provides a net increase of over 100 car parking spaces.
Community feedback informed some amendments to the draft version of the plan including an update to reflect the formalised dog off-leash area, recommendations for future plantings and revegetation to be separated by maintained grassland, additional footpath/walking track connections and the inclusion of local artworks and sculptures in future boardwalk projects.
See the full summary of community engagement here.
In addition to community feedback, the landscape plan has been developed alongside a Project Reference Group (PRG) made up of representatives of the key reserve user groups. Council will continue working with the PRG on the detailed design of the new pavilion and carpark, including input from nearby residents.
As noted by West Ward Cr Keith Cook
“It’s fantastic to now have an adopted landscape plan that has been developed alongside the community and PRG. We now look forward to further consultation with the PRG to develop the best possible outcome for the future sporting pavilion and other key projects.”
As noted by West Ward Cr Tricia Jones
“Bellbird Park is an important precinct for Baw Baw Shire offering opportunities for both active and passive recreation. This landscape plan provides a clear guide for future improvements to infrastructure, facilities, biodiversity and environment to make the most out of this space.”
As noted by West Ward Cr Jessica O’Donnell
“Thank you to each of the respondents who took the time to provide us with valuable feedback. We considered all responses and made the necessary changes to the plan to ensure it reflects the needs and wants of our growing community.”








