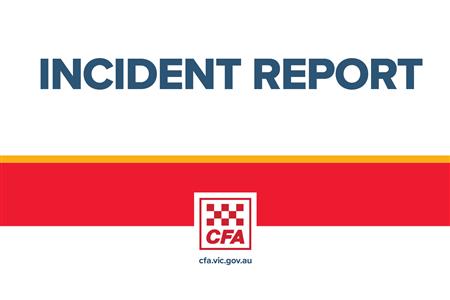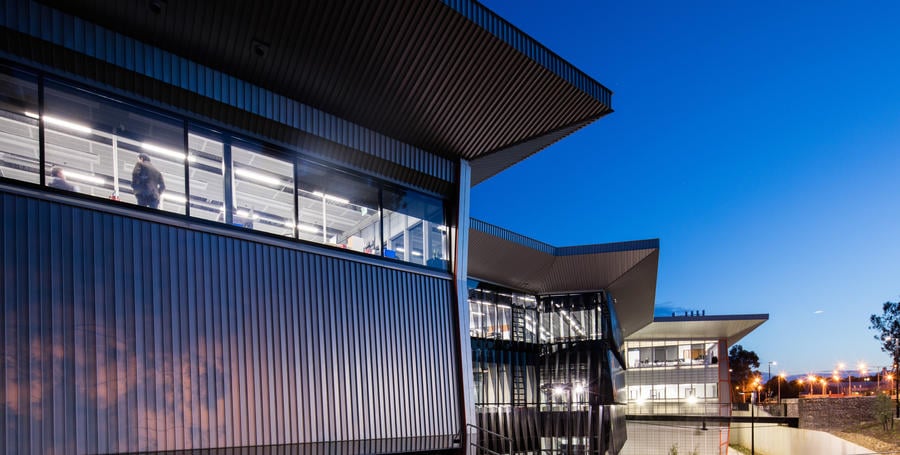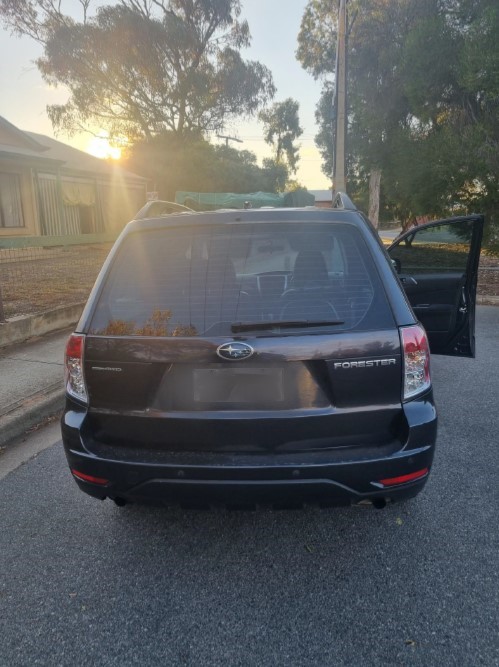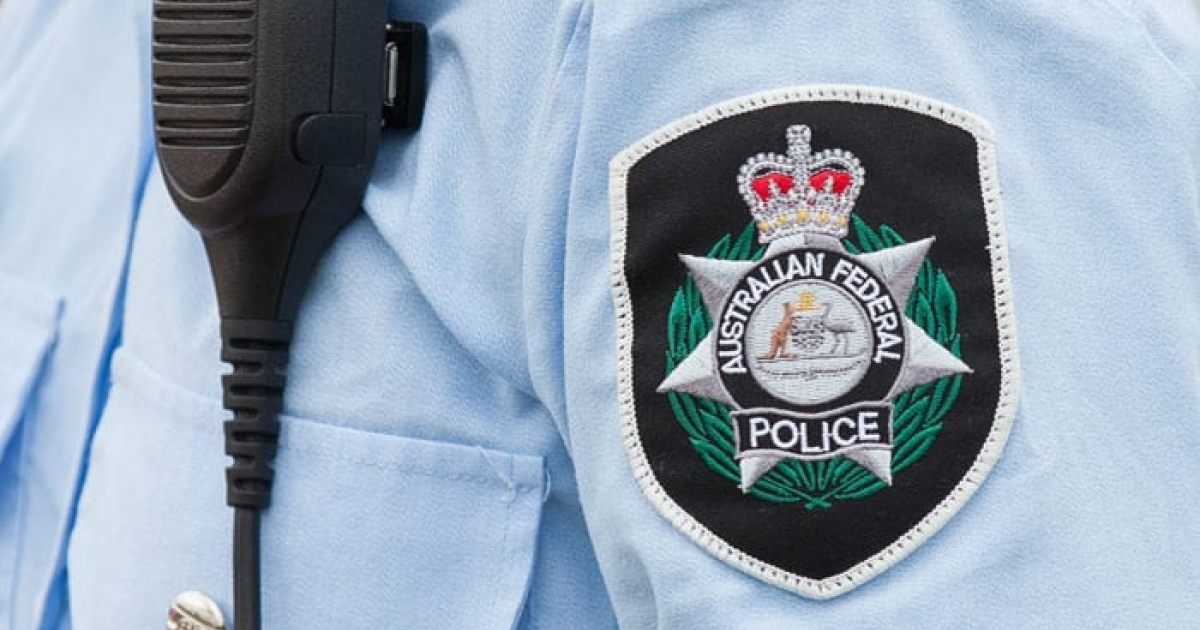Orange City Council has placed revised plans for a residential flat building and town house development in Prince Street on exhibition for community comment.The project, on the western half of the former base hospital site, proposes a building with 16 townhouses, a building with 60 apartments and an open public park.
The project was first on exhibition in June 2022. The matter was considered by the Western Region Planning Panel in November 2022 who resolved to request the applicant to address certain design matters. The applicant has since submitted amended drawings for consideration.
Orange City Council Mayor Jason Hamling is encouraging local residents to find out more about the proposed project and to consider making a submission.
“This is a first for Orange. It’s the first time a proposal for a large, multi-storey apartment block has been put forward and I’m hoping residents take the time to find out more about it, and think about making a submission if they wish,” Cr Hamling said.
The changes include:
- Relocation of the basement entry to the residential flat building from the western boundary on Sale Street to the eastern boundary off the proposed shared pedestrian/vehicular accessway.
- Removal of one townhouse to allow room for the proposed shared accessway along the eastern boundary, dropping the town house development from 17 to 16 townhouses.
- Relocation of the basement entry for the townhouse development from the western boundary on Sale Street to the eastern boundary off the proposed shared pedestrian/vehicular accessway.
- Removal of three units within the residential flat building to allow room for the proposed shared accessway along the eastern boundary, dropping the development from 63 to 60 apartments.
The new plans also include positioning the building further back from Prince and Sale Streets, and reducing the size of the public park in the middle of the block, including:
- Redesign of the building footprint to incorporate a 6.5m setback to Prince Street, allowing the complete built form to align with the adjoining DPI building and incorporating a 20.4m setback to Sale Street.
- The proposed public park will be reduced to 2399m² in size and is to be embellished and dedicated to Orange City Council.
- Balconies have been redesigned.
- Alterations to external finished materials of the elevations now include a greater proportion of brickwork, reducing the extent of painted surfaces within the external walls.
- Alteration to level four of the development.
- Alterations to the subdivision design.
The proposed residential apartment building will front Prince Street and will include 60 apartments composed of a mix of one, two and three bedroom apartments.
The proposed townhouse (multi dwelling housing) development and residential flat building will each be serviced by a basement car park with a shared vehicle/pedestrian road access provided to and from a mid-block connection between Dalton and Prince Streets.
While Orange City Council is dealing with the public exhibition of the DA, the consideration of the approval for the project will be handled by the Western Regional Planning Panel (WRPP) given the capital investment value for a Council related development.
Orange City Council and MAAS have entered an agreement for the sale. Until the sale is finalised it also means the WRRP is the consent authority.
The new project documents are available to be viewed on the Orange City Council website .
The deadline for comments from the community is 5pm on Thursday 20 April, 2023.








