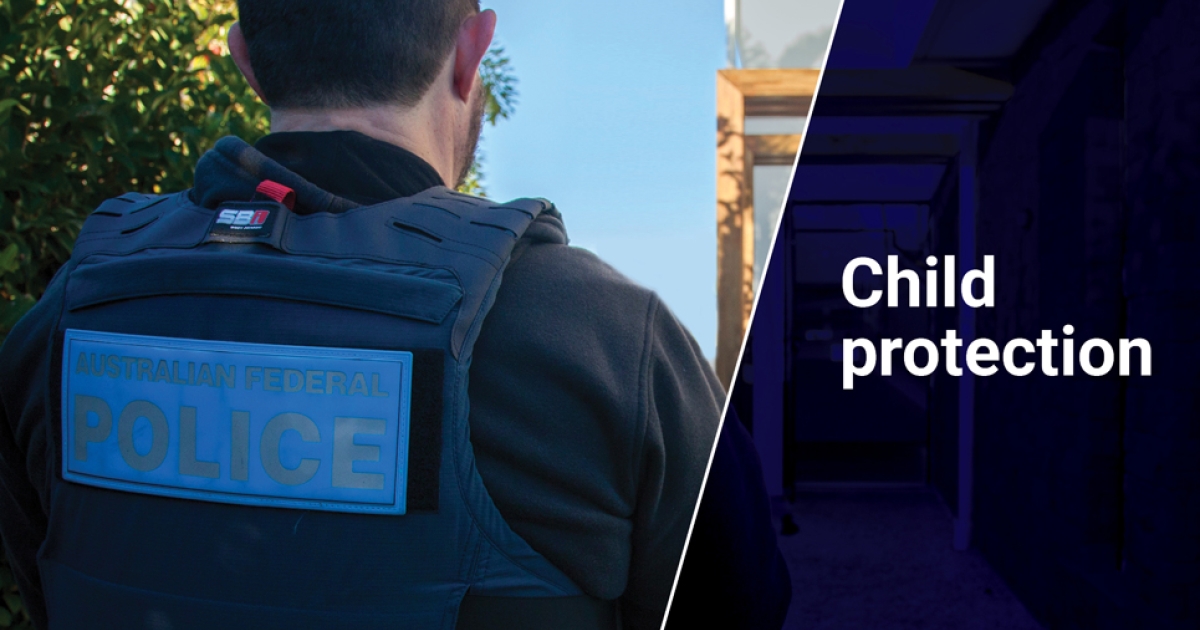
Bell Yett Reserve, Wattle Park consists of a car park, two netball/tennis courts, a basketball hoop, a storage shed, a playing field, biodiversity zones in the south and west sections, a playground, amenities block, bench seating, drinking fountain and rubble pathways. Stonyfell Creek runs through this Reserve.
Council conducted a community-led design approach to create a master plan that provides a holistic and strategic direction for the future of this Reserve.
Development of the master plan commenced in September 2021 when the community was consulted on what they would like to see in the Reserve in the future. There was strong community response to taking part in a working group to develop draft master plans for the reserve.
There have been two workshops and an open day with members of the community, and one workshop with school students. There have also been two rounds of community consultation.
Based on the feedback received, two draft master plans were developed in consultation with the community working group of almost 70 residents, and landscape architects.
Feedback was then sought from the wider community on their preferred option.
The community chose Master Plan 2 and Council has endorsed this Master Plan. It’s a document which outlines a vision to guide the future of the Reserve in a sensitive, planned and complementary way. It sets out the objectives and strategies to manage change over time, based on the needs of the local community and other users.
Key features of Master Plan 2 are:
- Upgraded paths
- Adding seating and lighting
- Upgraded sports area and associated facilities
- Upgraded main entry points
- Additional play areas near playground
- Trike track, which is aimed at young children
We hope you continue to enjoy Bell Yett Reserve and all of the additional features, which will be installed in a staggered approach over the coming years.






