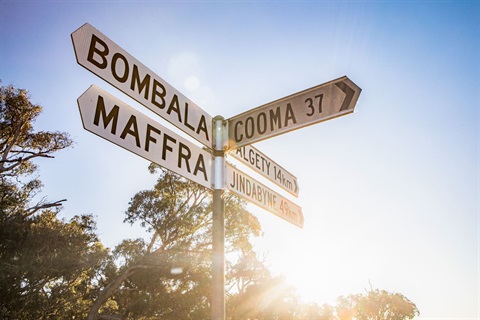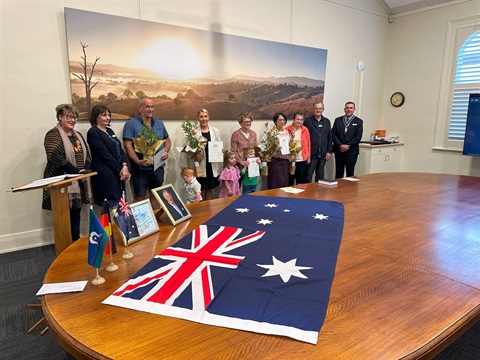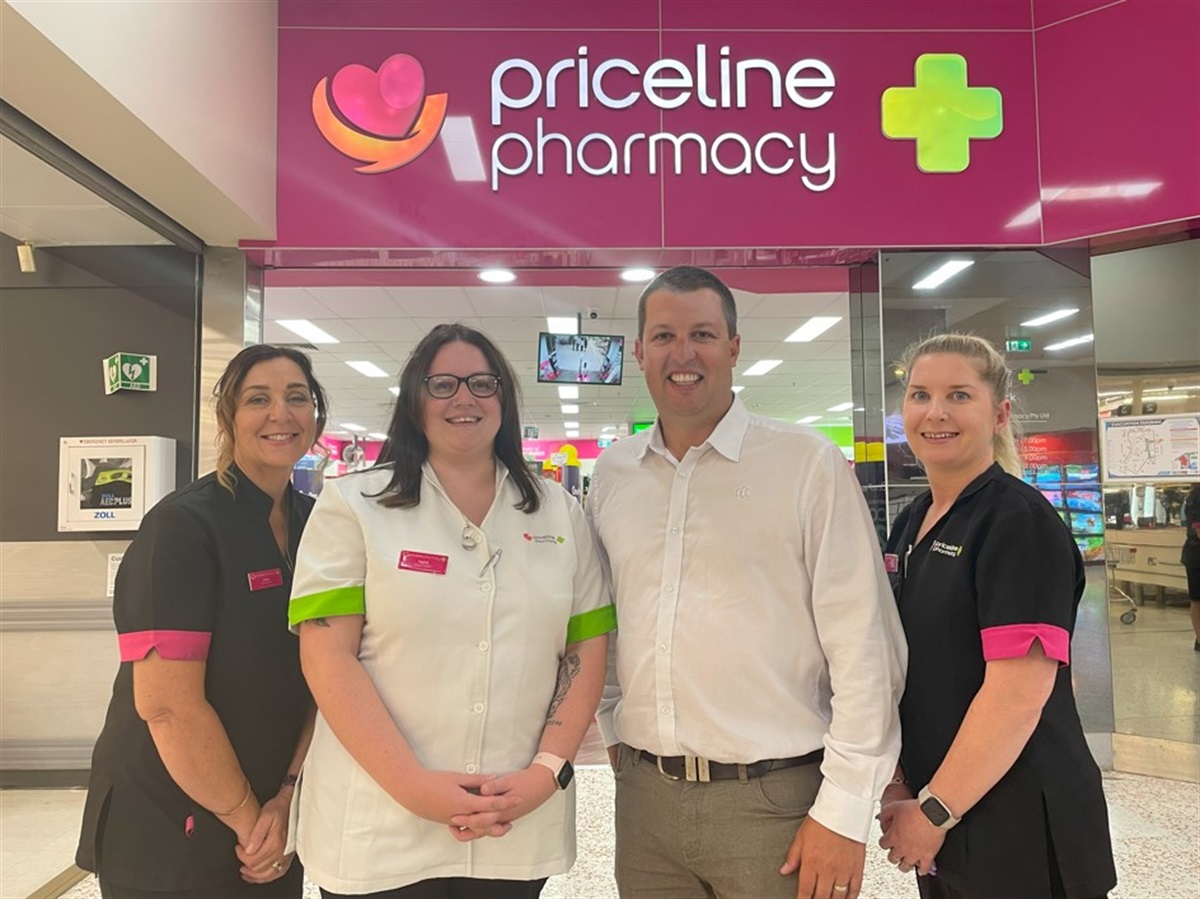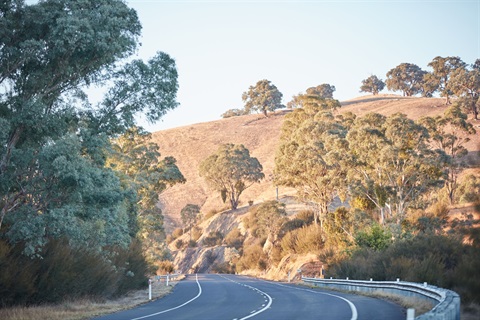103 Prince Street, Orange – “The West End” (western side of the former Orange Base Hospital Site – bounded by Dalton, Sale and Prince Streets)
The following development application and draft planning agreement relating to the abovementioned site are currently on exhibition. Submissions must be received by 5pm on Monday, 18 July 2022.
Development Application DA 98/2022(1)
The proposal involves development to be undertaken in two stages. Stage 1 will involve the Torrens subdivision of the land into three lots and the construction on one of those lots of 17 townhouses (multi dwelling housing) fronting Dalton Street. Stage 2 will involve the development of the remaining two lots for the purposes of a residential flat building and public park. The proposed residential flat building will front Prince Street and will include 63 apartments composed of a mix of one-, two- and three-bedroom apartments. The proposed public park will be 2,620.1m² in size and is to be embellished and dedicated to Orange City Council in accordance with a planning agreement prepared under section 7.4 of the Environmental Planning and Assessment Act, 1979 (see description below). The proposed townhouse (multi dwelling housing) development and residential flat building will each be serviced by a basement car park with vehicle access provided to and from Sale Street. The site is currently zoned as both R3 Medium Density Residential and RE1 Public Recreation under the land use zoning provisions of Orange Local Environmental Plan (LEP) 2011. The proposed development seeks to vary the maximum height standard prescribed by clause 4.3 of Orange LEP 2011.
Supporting documents:
1 – Statement of Environmental Effects
2 – Request to Vary Development Standard
3 – State Environmental Planning Policy 65 Design Verification Statement
6 – Landscape Design Statement
15 – Preliminary Services Plans
18 – Traffic Impact Assessment
20 – Heritage Impact Statement
23 – Sensitive Urban Design and Water Cycle Strategy Report
24 – Construction Environmental Management Plan
25 – Construction Waste Management Plan
26 – Operational Waste Management Plan
27b – Site Audit (pages 80-150)
28 – Geotechnical Investigation
Draft Planning Agreement
Orange City Council proposes to enter into a planning agreement made in connection with the development application described above. The proposed planning agreement is to be made pursuant to section 7.4 of the Environmental Planning and Assessment Act, 1979 with MAAS Group Properties 103 Prince Pty Limited. The proposed planning agreement is intended to facilitate the provision of development contributions in the form of the embellishment and dedication of public parkland to Orange City Council. The terms of the proposed planning agreement relate specifically to the current development application for the site (DA 98/2022(1)). In accordance with section 7.5 of the Environmental Planning and Assessment Act, 1979, a draft version of the proposed planning agreement is available for public inspection for a period of 28 days.
Supporting documents:
1 – Draft Voluntary Planning Agreement and Explanatory Note
2 – Voluntary Planning Agreement Cost of Works








