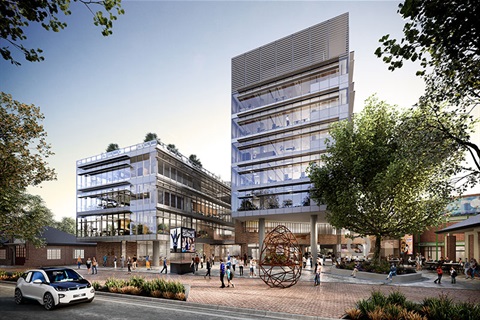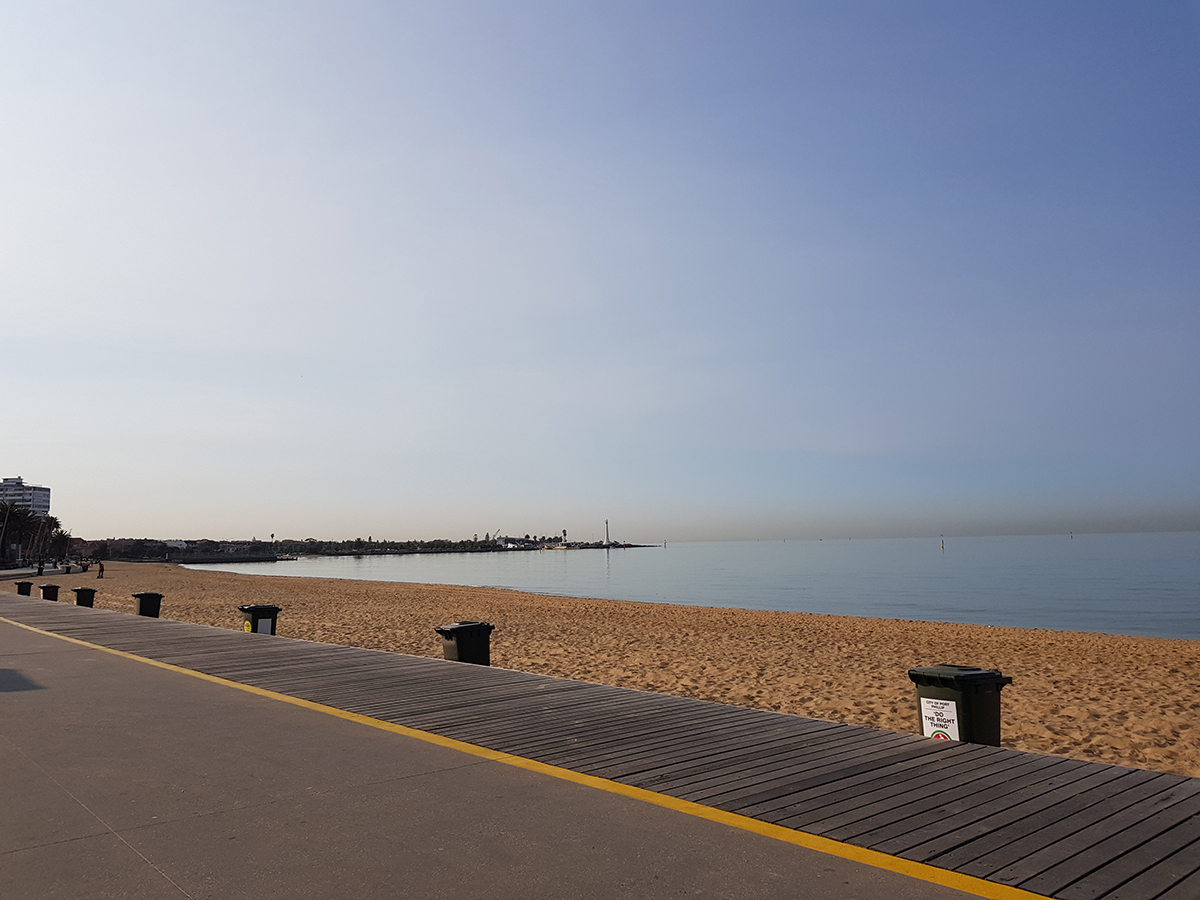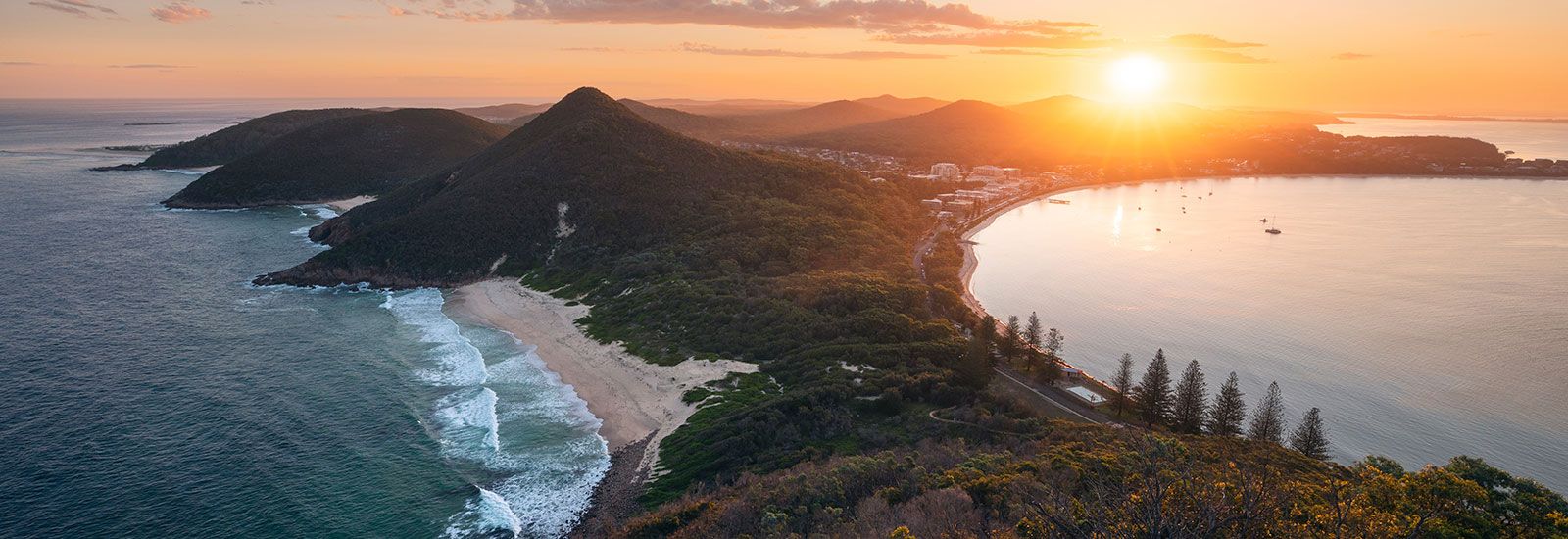
The transformation of the Queanbeyan CBD has taken a step forward with Queanbeyan-Palerang Regional Council agreeing to release concept designs and the business case for the Queanbeyan Civic and Cultural Precinct for public exhibition.
The Precinct, to be located on the site of the former Council administration building at 257 Crawford St, will be the focal point of the Queanbeyan CBD, freeing up a number of Council-owned properties for potential redevelopment
Queanbeyan-Palerang Mayor, Cr Tim Overall said that the Queanbeyan CBD has lacked investment and action for quite some time.
“The development of the Queanbeyan Civic and Cultural Precinct is an important step in rejuvenating the Queanbeyan CBD.
“It follows the refurbishment of part of Crawford Street to develop the lifestyle precinct; the development of the award winning Queen Elizabeth II Park; implementation of CBD smart city infrastructure; the creation of the river walk that includes the new shared path bridge; and refurbishment of the riverside tourist park which is currently underway.
“Council is the major land holder in the CBD and currently that land is not being used to its full potential. The CBD Transformation Strategy focuses on attracting more workers and residents into our CBD to stimulate activity. This development is the catalyst for that to start happening and has the potential to attract an additional 160 workers into the CBD,” Mayor Overall said.
More than 40% of the precinct is focused on the community and cultural purposes, with community spaces, linkages to The Q, public domain and breakout spaces attached to the Bicentennial Hall to increase Queanbeyan’s potential to attract conferences.
Following months of planning and consideration, Council has agreed to release three options for the Precinct to the public early next week (week starting 28 October) for comment. The options propose different inclusions within the building, with Council having an early preference for option 5 (see table below)
Car parking will be provided via a basement car park for more than 100 spaces, 65 of which will be accessible to the public.
“Parking is obviously a very important part of this plan, so it’s pleasing to see that overall the number of publicly accessible car parks will increase in the area. And importantly, car parking will remain free of charge,” said Mayor Overall.
The development is expected to cost around $74m with it to be funded via combination of debt, asset sales, development contributions and grants. The loan will be a long-term, low interest loan which will be repaid via merger savings, internal contributions, savings from not using 11 separate building in the CBD and rent/lease income. A large portion of the loan will be repaid via the sale of surplus Council properties in the CBD ($19.7m) for which Council already has signed a Head of Agreement covering the majority of properties.
“It’s important for our ratepayers to understand that Council has the capacity to borrow funds for this project, and the other projects we have planned including the new Queanbeyan Sewage Treatment Plant, and that rates will not need to increase to fund this project.
“Before we can gain access to the loan, we need to go through a stringent process with the NSW Office of Local Government and NSW Treasury Corporation,” said the Mayor.
In 2017, Council sought community feedback on a proposed Head Office and Smart Hub adjacent to The Q within the Lowe St car park, however following community input Council elected not to proceed with construction on that site.
This is resident’s first chance to view the designs and make comment on the concept, uses, feasibility and financials. Staff will report on the feedback to December’s Council meeting and, if required, changes will be made to the development application. Residents will again be able to make comment as the project progresses through the development application phase.
The concept designs and business case will be available for the community at yourvoice.qprc.nsw.gov.au from Monday 28 October. Comments will be received until Friday 29 November. During the period, Council will hold a community meeting on Tuesday 26 November at the Council Chambers. Other consultation activities will be held during November and will be advertised accordingly.
Five options were analysed as part of this study. They are:
- OPTION 1: Do Absolute Minimum.
- OPTION 2: Refurbish Existing Facilities.
- OPTION 3: Build All Identified Functionality.
- OPTION 4: Reduced Version of Option 3.
- OPTION 5: Reduced Version of Option 3 With a Library.
Table 1 – Net floor Area of options | |||||
Function | Option 1 NLA (m2) | Option 2 NLA (m2) | Option 3 NLA (m2) | Option 4 NLA (m2) | Option 5 NLA (m2) |
Community Functions | |||||
| Nil | Nil | 298 | 298 | 254 |
| Nil | Nil | 488 | 488 | 488 |
Cultural Functions | |||||
| Nil | Nil | 308 | 308 | 308 |
| Nil | Nil | 85 | 85 | 85 |
| Nil | Nil | 1,509 | 606 | 3 |
| RE | RE | RE | RE | 650 |
Commercial Functions | |||||
| Nil | Nil | 1,242 | 1,242 | 1,242 |
| Nil | Nil | 189 | 189 | 826 |
| Nil | Nil | 174 | 174 | 174 |
Council Functions | |||||
| RE | RE | 2,898 | 2,898 | 3,016 |
| RE | RE | 715 | 110 | 110 |
Support Functions | |||||
| RE | RE | 119 | 119 | 119 |
| Nil | Nil | 217 | 217 | 217 |
| Nil | Nil | 55 | 55 | 55 |
TOTAL | 8,297 | 6,789 | 7,547 | ||
RE = retain existing NLA = nett lettable area






