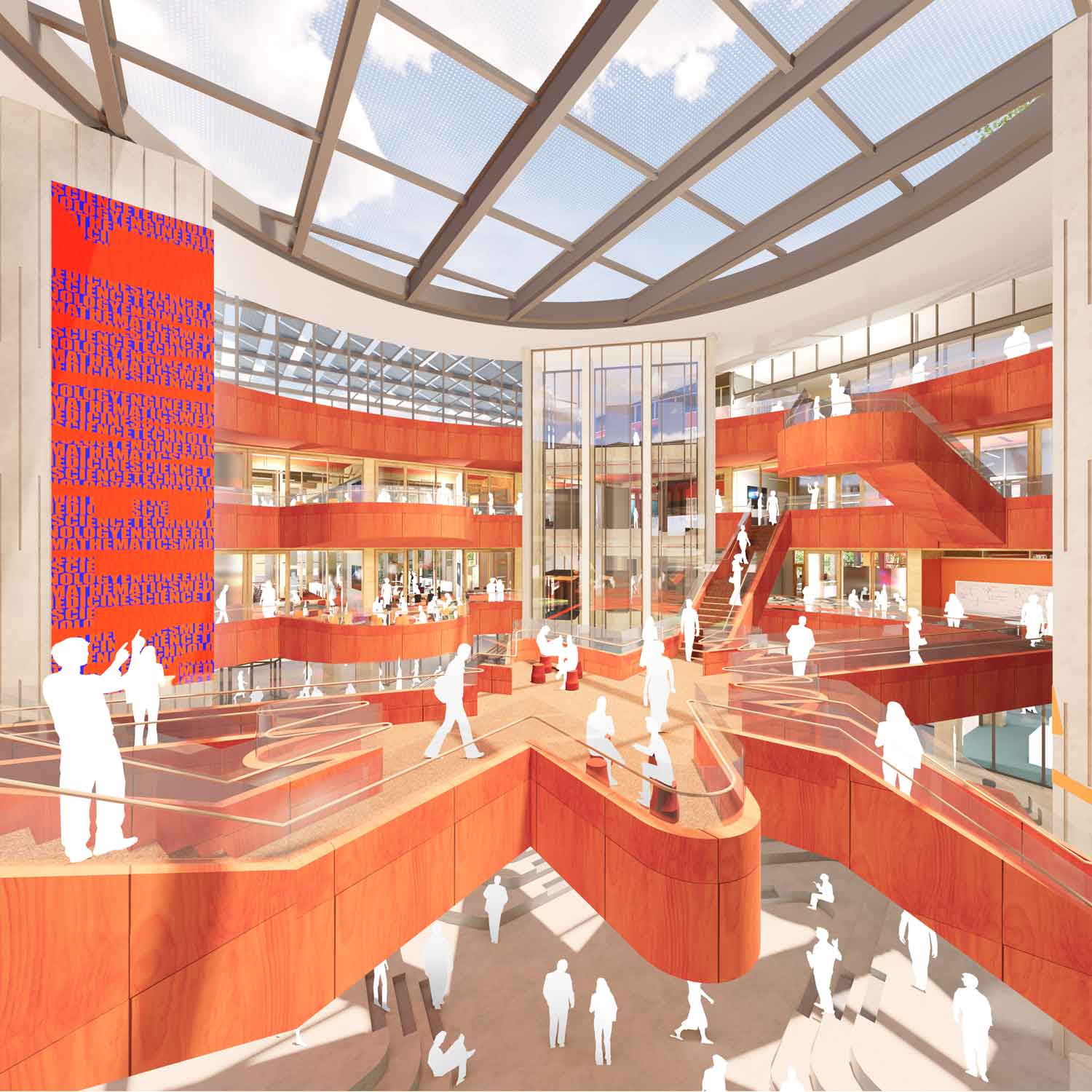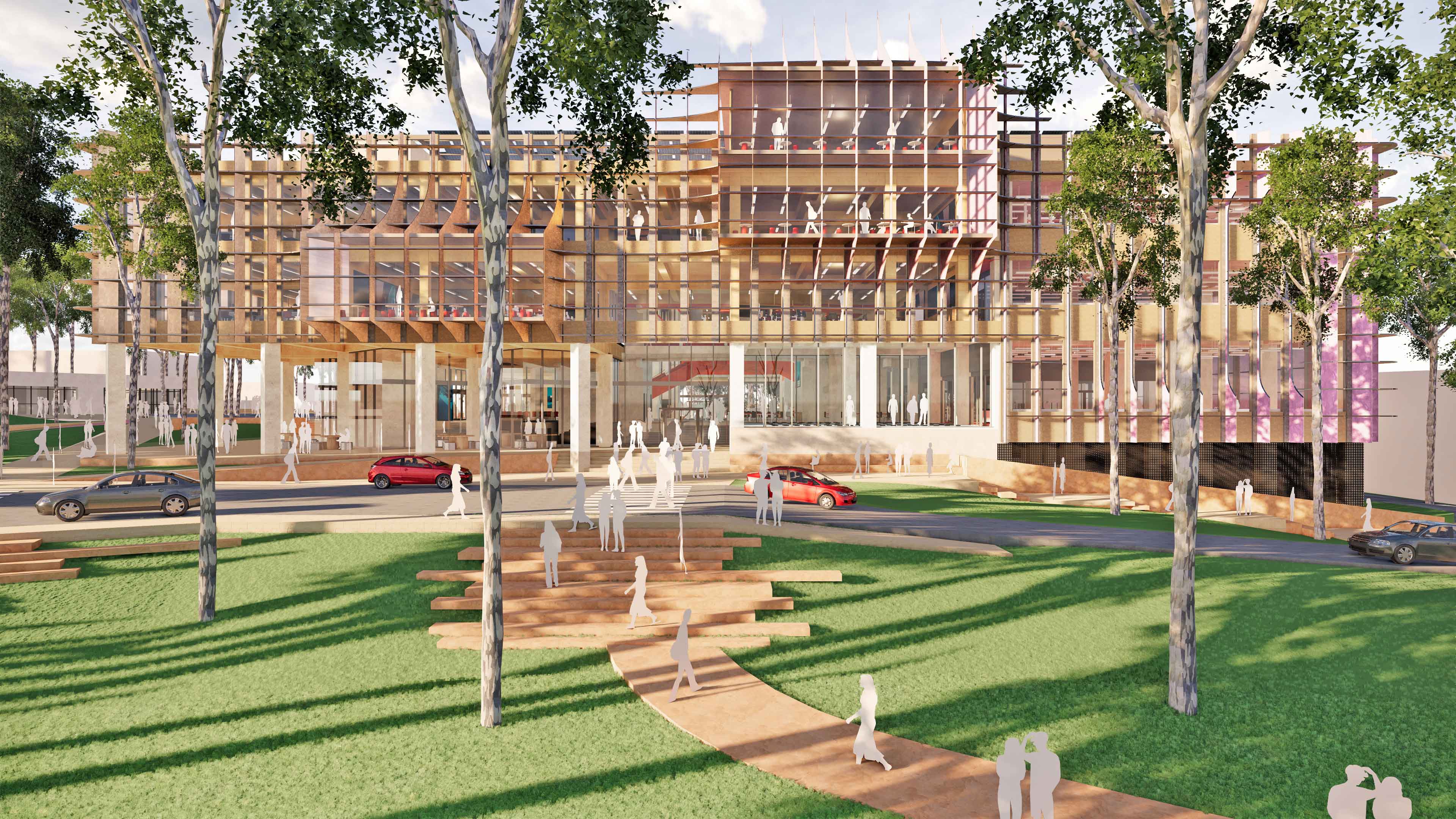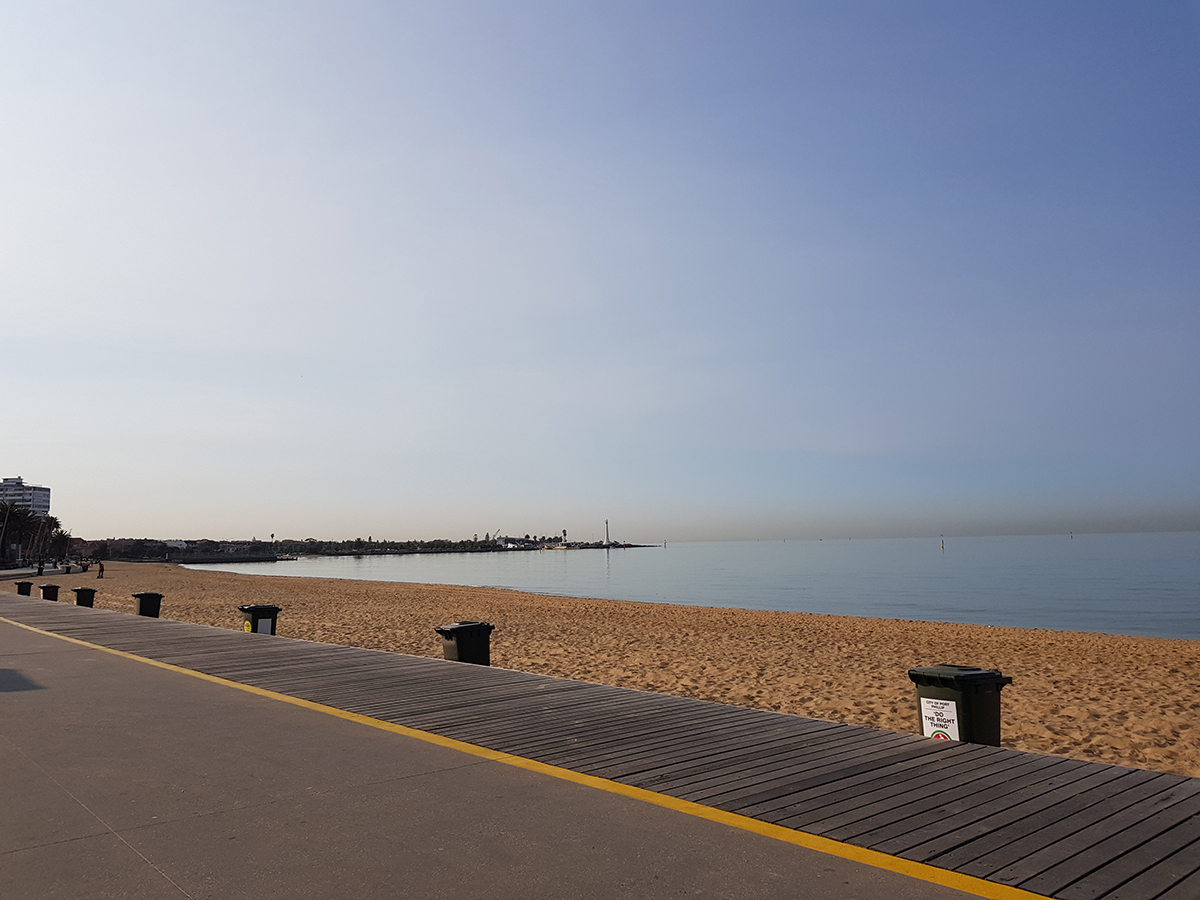The University of Newcastle today unveiled plans for a flagship facility at its Callaghan campus, heralded as its largest infrastructure spend to date. The $200 million investment by the University, which incorporates the main building and surrounding precinct works, will redefine the way its staff and students collaborate.
The facility will integrate the study areas of science, technology, engineering, mathematics and medicine (STEMM), with a unique design that blurs typical boundaries between education and research.
Moving away from traditional academic building designs of long corridors, tucked away rooms and doorways, the highly-adaptable design features open entrances, glass walls and interaction spaces to put both research and learning “on show” and enable students and researchers to interact freely with one another.
First works (utilities) on the four-storey project will start in late 2019, with the facility due to open in 2023.
Vice-Chancellor, Professor Alex Zelinsky AO, said the new STEMM facility would enable the University’s researchers and graduates to make powerful contributions to both emerging and established industries.
“STEMM skills will power global economies long into the future and are the lifeblood of emerging knowledge-based industries such as biotechnology, information and communication technology, and advanced manufacturing,” Professor Zelinsky said.
“These skills also underpin the competitive advantage we need for our established industries like agriculture, healthcare and resources.
 “This investment – the largest in the University’s history – will reinforce our place on the research and education world stage, making our staff and students some of the most sought after in the world,” he said.
“This investment – the largest in the University’s history – will reinforce our place on the research and education world stage, making our staff and students some of the most sought after in the world,” he said.
The flagship facility is part of the University’s STEMM precinct program, which includes further investment in new buildings and redevelopment works at Callaghan.
“Longer term, we have ambitions to accommodate leading STEMM companies within our new campus precinct, and to embed work-integrated learning into every undergraduate degree we offer. This will enrich our students’ experience and will ensure we are delivering competitive, job-ready graduates,” Professor Zelinsky said.
Lyons, in partnership with Newcastle practice EJE Architects, was chosen as the principal design consultant for the project.
Lyons’ director, Neil Appleton, said the design would allow for teaching and learning to blend with research across all levels of the building.
“We were interested in designing a building that had everything on show. Rather than research disciplines and teaching being hidden away, we’ve designed a very transparent, open and accessible environment that encourages students to explore the building, move freely and interact with researchers and academics.
“Its uniqueness is in its flexibility, allowing for the blending of disciplines and barriers between students and staff to be broken down.”
The design is large yet low-scale, creating a “horizontal icon” within Callaghan’s bush setting, appearing to float above the ground.
A feature of the building includes its rooms that appear to project out of its square floorplan, looking out into the surrounding bushland and indigenous landmarks beyond the University’s campus. It will also feature a large circular atrium to make best use of natural light.
Designed to be highly sustainable, the building aims to achieve a six-star Green Building Council of Australia rating through features such as an engineered timber structure and high-performance double glazing to reduce energy requirements for cooling and heating.
EJE Director Anthony Furniss said the design response was to bring the University’s vast STEMM programs together into a building which still complemented its bushland surroundings.
“The building’s design enables occupants to be within relative close proximity to one another both physically and visibly,” Mr Furniss said.
“This is vital to the success of the interdisciplinary research and learning in STEMM.”
Lyons and EJE also partnered with the University to deliver the award-winning NeW Space building in Newcastle’s CBD.
“In creating the concept, our vision was broadly similar to when we developed NeW Space,” Mr Appleton added.
“To create a memorable and much-loved architecture that represents the University’s strategic aspirations to the world. In this case, it’s about creating a creative locus for STEMM learning, research and development.”








