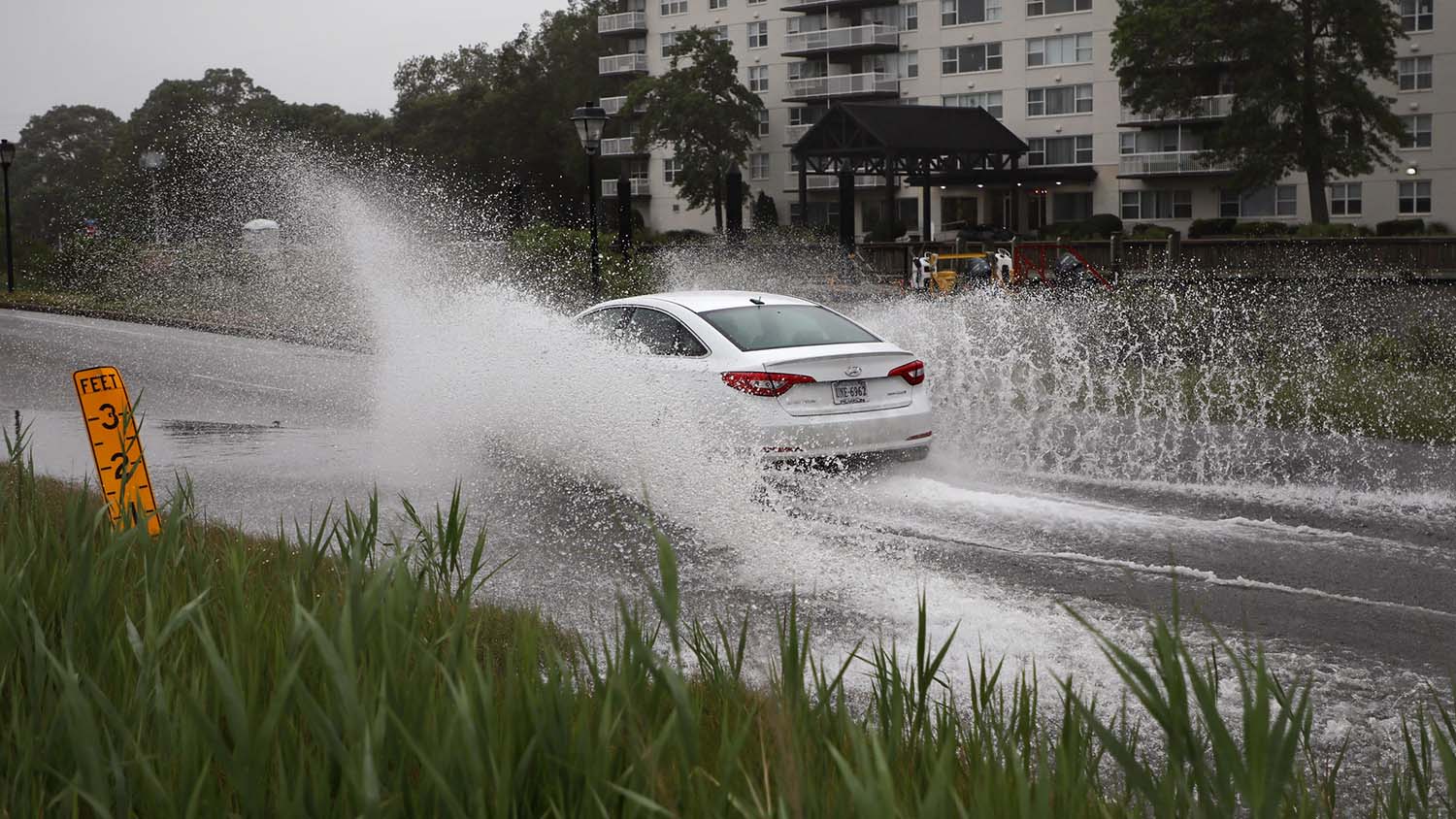Monash Council is disappointed with the Victorian Civil and Administrative Tribunal’s decision to approve construction of 83 two and three storey townhouses on the former 1.86 hectare school site at 1 Beryl Avenue, Oakleigh South.
Council had refused the proposed Development Plan submitted by Golf Road Project Development Pty Ltd in August 2020 for 86 townhouses due to a number of concerns that included the scale of the proposal in the local area, the impact on local amenity, the extent of tree removal, and poor integration into the streetscape which was dominated by garages and high fencing.
Following Council’s refusal decision, a further reduction to 83 townhouses was made before the VCAT hearing in March 2021. In April 2021, VCAT overturned Council’s decision. The decision has just been made public by VCAT.
There have been three previous development plans submitted to Council for consideration for this site. The proposed redevelopment of the site has generated significant local interest after it was sold off by the State Government and whenever Council considered a development plan application at a full Council meeting. The first development plan was refused by Council in 2015 and the second plan was refused by Council on 24 September 2019. The third development plan for 90 dwellings was refused by Council, and VCAT determined to uphold Council’s refusal, on 5 May 2020.
Public notification has occurred on all the development plan applications received. The fourth, and recent, development plan application received 449 community submissions objecting to the proposal.
Prior to the VCAT hearing in March 2021 the applicant lodged a revised development plan which provided further amendments including:
- Total number of the townhouses reduced by 3 from 86 to 83
- Two bedroom townhouses increased from 20 to 22
- Three bedroom townhouses reduced from 24 to 21
- Four bedroom townhouses reduced from 42 to 40
- Number of dwellings to the Golf Course interface reduced from 7 to 6 and provision of two landscaped gaps along this interface.
- Layout of townhouse clusters along Beryl Avenue interface rearranged. Number of dwellings fronting this interface reduced from 18 to 16 with some of the secluded private open space areas and garages relocated. Number of garages fronting Beryl Avenue reduced from 10 to 8.
Prior to the VCAT hearing Council determined that these changes did not resolve all of the concerns regarding the proposed development.
Mayor Brian Little said it was a discouraging outcome for Council and local residents.
“What is proposed on this site is in Council’s and the community’s view far too excessive for this area and there is no doubt it will impact on the local amenity,” Cr Little said.
“A number of developers have put forward different proposals for the site but none of them in our view, including this one, adequately consider the surrounding neighbourhood and how a development of this size will impact on local residents.
“I know the community who have concerns about this development will be disappointed at this outcome and we share their disappointment.”
VCAT found that the development responds appropriately to the Beryl Avenue streetscape in terms of sense of address and the presentation of garages, and addresses concerns previously raised that the location of the garages dominates the streetscape. VCAT also supported the overall design, which was determined by the Tribunal to provide a respectful neighbourhood character response.
There is no appeals process for Council to challenge the decision.






