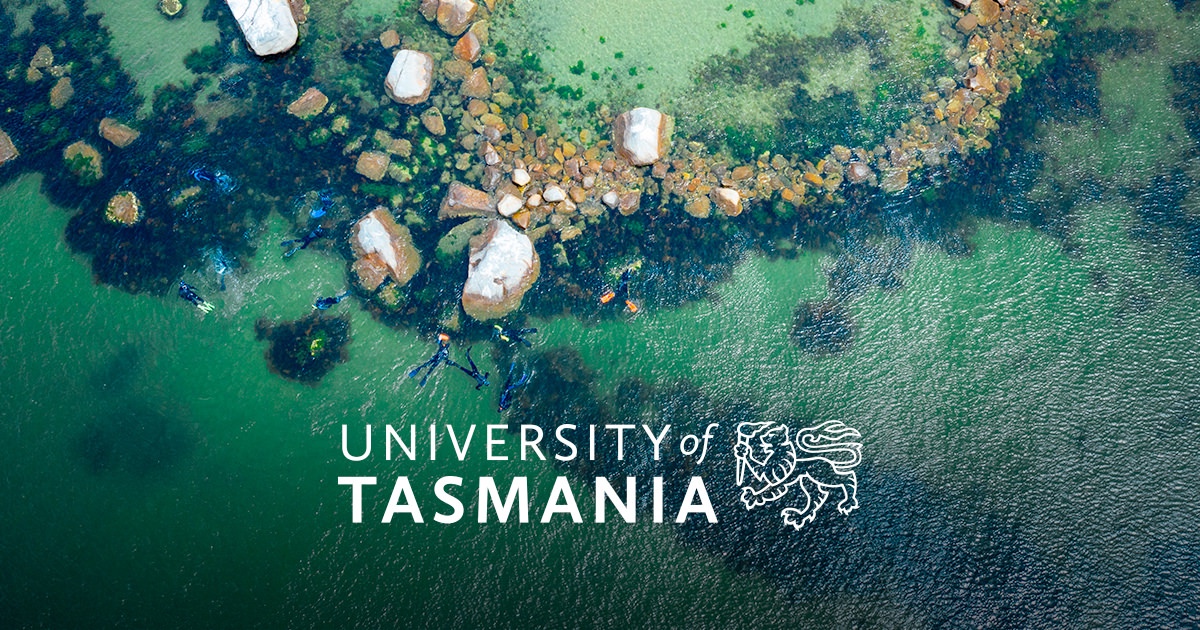Providing a new home for the University of Queensland’s (UQ) School of Chemical Engineering, Hansen Yuncken is proud to be celebrating the official opening of the Andrew N. Liveris Building – a state of the art collaborative environment for learning, research, and industry engagement.
Delivering a landmark building that represents social environmental governance and leaves a legacy of learning and optimism for the future, is at the heart of Andrew N. Liveris’ philosophy, aligning with the ethos of Hansen Yuncken as a 100 year old Australian construction company.
Professor Justin Cooper-White, Head of School for Chemical Engineering was excited for the opportunities that the new Andrew N. Liveris Building will enable well into the future. “This building provides us with the critical infrastructure and state of the art space to support our mission to always be at the leading edge of chemical engineering, nationally and internationally, to address the key challenges underpinning a sustainable future”.
Distinctive both inside and out, the Andrew N. Liveris Building’s unique design featuring contrasting forms required the project team to use out-of-the-box thinking to develop strategies instrumental in significant cost-savings, and ultimately, the success of the project.
For instance, feature radial pods required extensive research to create cutting tools able to execute exact curved interfaces and finishes for different materials such as between concrete and vinyl floors.
Drone surveys were used to record in-ground services, making the design and planning process more efficient. The opportunity to prefabricate the mechanical services risers off-site was also identified in the early stages of the build. This task brought together site, safety, structural, and mechanical teams to achieve a near flawless installation of what would have conventionally taken months, in only eight days.
As part of the technical requirements, several spaces were required to adhere to strict design criteria to reach desired Physical Containment Level 2 Laboratory (PC2) certification. Installation of a suite of 16 specialist laboratory gases, and a manifold exhaust system of 73 fume cupboards with future provision for an additional 30 was delivered as part of the project. Airtight sealing of all services penetration points including ventilation, fume cupboards, and storage of hazardous substances was met under the Australian Standards.
Queensland State Manager, Greg Baumann, was proud of the team’s creative approach in the successful delivery of such a pioneering project. “To be part of the construction of this vibrant hub for industry collaboration is a significant recognition of our expertise in advanced builds, and a testimony to Hansen Yuncken’s growing reputation in the delivery of outstanding tertiary projects across Australia.”
Currently the tallest learning and research facility on campus, it stands at 12 storeys and spans over 21,000m2, and includes heavy equipment and PC2 laboratories, high student load learning and research spaces, offices for staff and student support, and a total of 80 indoor and outdoor radial pods which provide a unique environment for both meeting and study.







